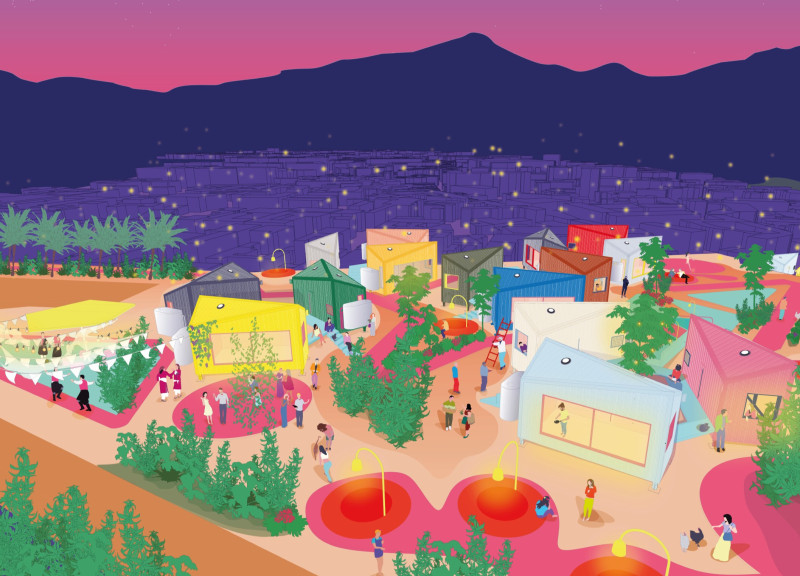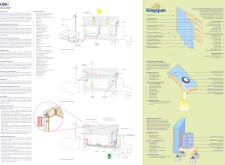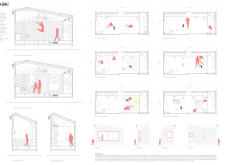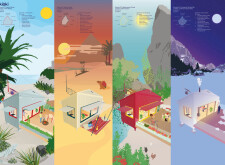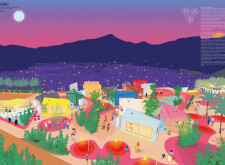5 key facts about this project
## Overview
The Ikiaki project presents a modular housing solution designed for adaptability and sustainability across diverse climates and contexts. Its core philosophy is rooted in flexibility, allowing for customized configurations that address varying community needs and environmental considerations. This design approach is applicable in regions ranging from tropical to desert climates, with an emphasis on minimizing ecological impact and promoting efficient resource management.
## Spatial Strategy and User Engagement
The structural design prioritizes user experience through adaptable internal spaces, which can be reconfigured to meet different lifestyles and family dynamics. Modular partitions facilitate transitions between sleeping quarters, leisure areas, and communal spaces, fostering social interaction among residents. Each iteration of the design responds to specific regional characteristics, ensuring alignment with local environmental conditions and cultural nuances.
## Material and Sustainability Initiatives
Material selection focuses on both performance and environmental responsibility. The project utilizes Kingspan QuadCore® for insulation, wood for structural warmth, and steel for durability, while glass elements enhance natural light infiltration. Sustainable practices are integral, featuring renewable energy installations such as solar panels and wind turbines, as well as water management systems that include greywater recycling and rainwater harvesting. Additionally, natural ventilation strategies optimize airflow, reducing dependency on mechanical cooling. These elements collectively reinforce the project's commitment to ecological sustainability and energy efficiency.


