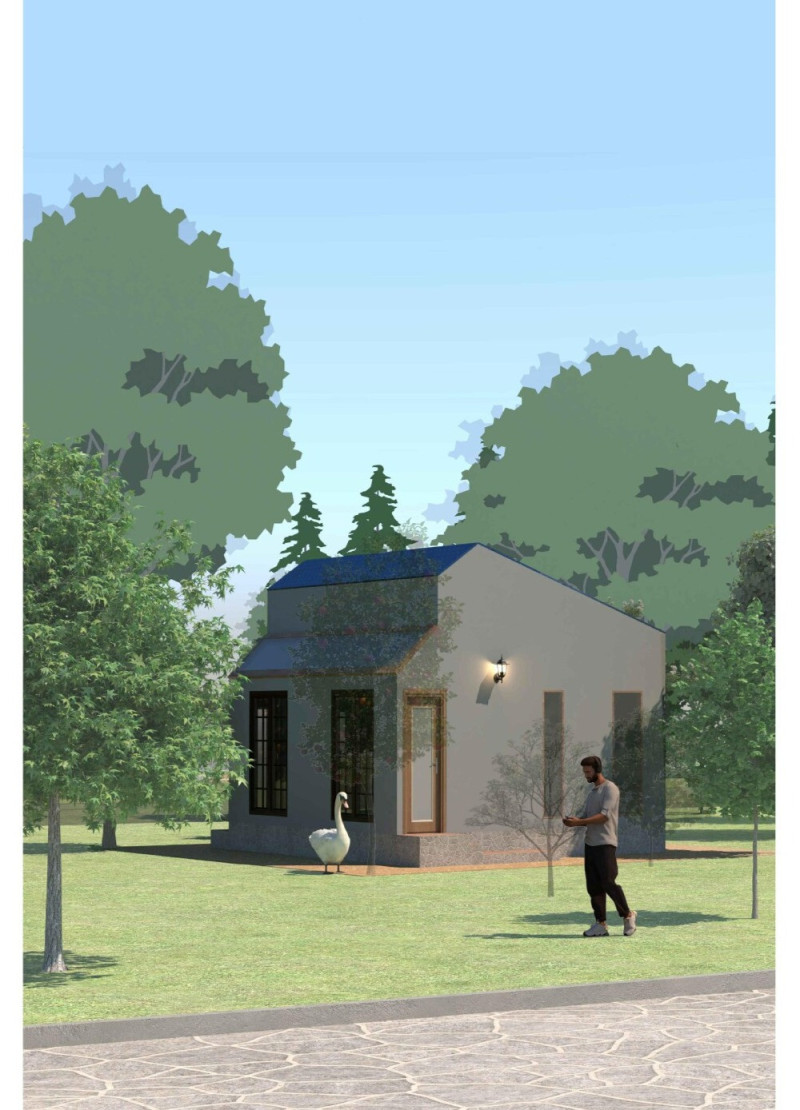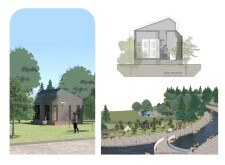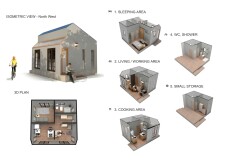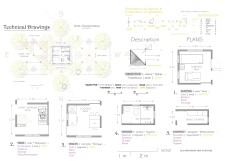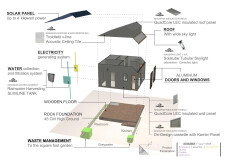5 key facts about this project
### Project Overview
Located in a context that prioritizes sustainability and functionality, the design features a compact living solution that effectively addresses contemporary housing needs. With a focus on optimizing both space and user experience, the structure integrates seamlessly into its surroundings while adhering to ecological principles. The project is documented through a comprehensive set of visual representations including elevations, sections, isometric views, and detailed plans that underscore its design intent and spatial relationships.
### Spatial Configuration and User Experience
The layout is strategically divided into distinct functional zones, each tailored to enhance usability and respond to occupants’ requirements. The sleeping area offers a serene retreat through minimalist furnishings, while the multi-purpose living and working area promotes productivity alongside relaxation. The efficient cooking area incorporates modern appliances, ensuring that essential functions are met without compromising space. Compact restroom facilities are designed for practicality, complemented by smart storage solutions that maintain an organized environment. The intentional arrangement of these spaces not only supports daily activities but also fosters a strong connection to the environment through abundant natural light and outdoor views.
### Material Selection and Sustainability Initiatives
The architectural language is defined by a modern minimalist aesthetic, characterized by a sloped roof designed to optimize rainwater management. Kingspan QuadCore insulated roof panels provide both structural strength and thermal efficiency, while wooden elements introduce warmth and a tactile quality to the façade. Noteworthy sustainable features include a rainwater harvesting system and solar panels that enhance energy self-sufficiency. Additionally, the use of high-quality materials, such as Kingspan insulated wall panels and Troldtekt acoustic ceiling tiles, ensures durability and comfort. The integration of smart design solutions, including cohesive electrical and water systems, reflects a commitment to resource efficiency and environmental stewardship.
The project is further enhanced by landscaping that supports biodiversity, marking a deliberate effort to cultivate a relationship between the dwelling and its natural context.


