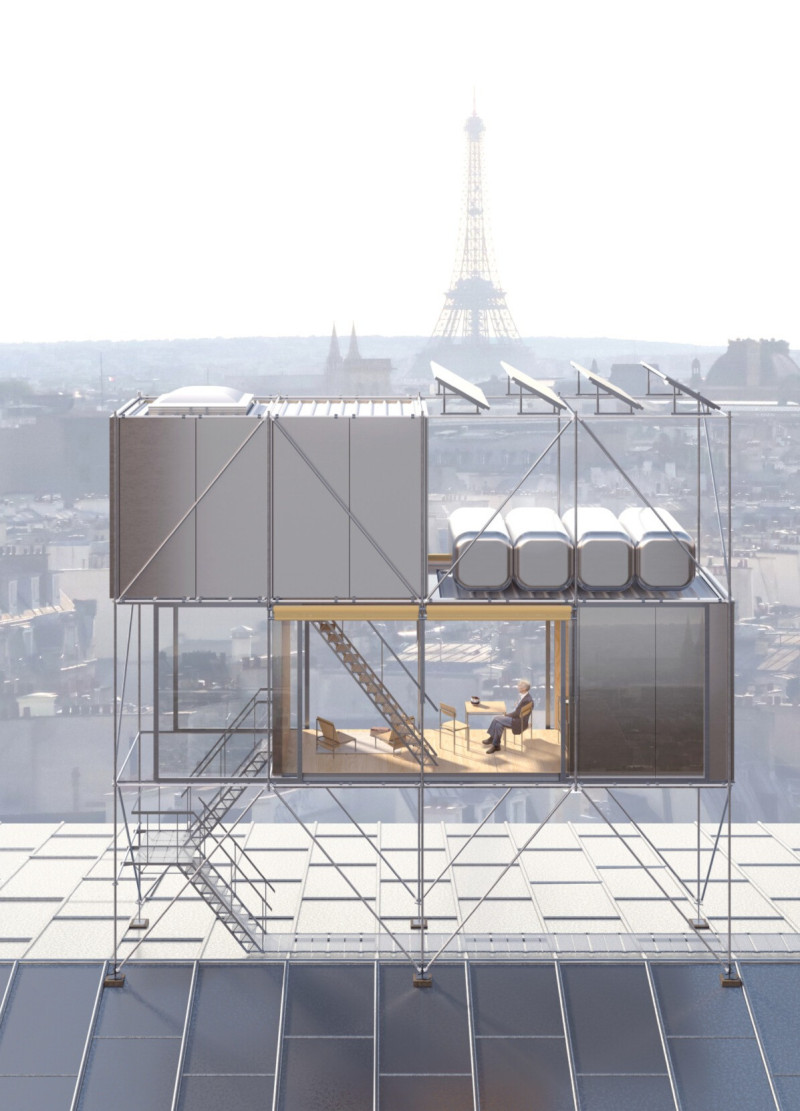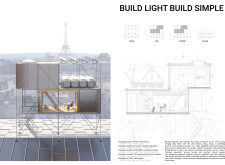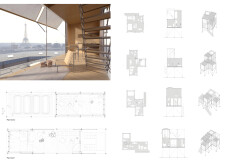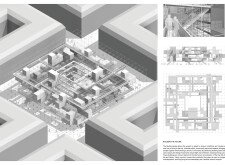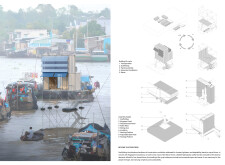5 key facts about this project
### Project Overview
Located in a densely populated urban area of Paris, this architectural design seeks to enhance modern living through innovative strategies that prioritize sustainability and adaptability. The intent is to integrate contemporary housing solutions within the context of historical urban settings, addressing the needs of diverse residents while reflecting a commitment to responsible urban development.
### Modular Framework and Flexibility
The design employs a lightweight, modular construction strategy that emphasizes simplicity in both form and function. Utilizing scaffolding as the primary structural framework, the project allows for rapid assembly and reconfiguration in response to evolving user needs. This not only facilitates ease of construction but also supports a dynamic living environment, where spaces can be adjusted for communal or private use. The layout features an open-floor concept that maximizes natural light and views, with a distinct separation between communal amenities on the first level and private living areas on the second.
### Material and Sustainability Innovations
A range of sustainable materials has been employed throughout the project, notably including Kingspan insulated wall and roof panels optimized for thermal efficiency. The use of engineered timber and metal framing contributes to both structural integrity and aesthetic warmth, while interior wood paneling creates a welcoming atmosphere. Additionally, the integration of solar panels and advanced insulation technologies underlines a commitment to energy efficiency and environmental stewardship. Balconies and terraces further extend living spaces, promoting outdoor engagement and interaction with the urban landscape.


