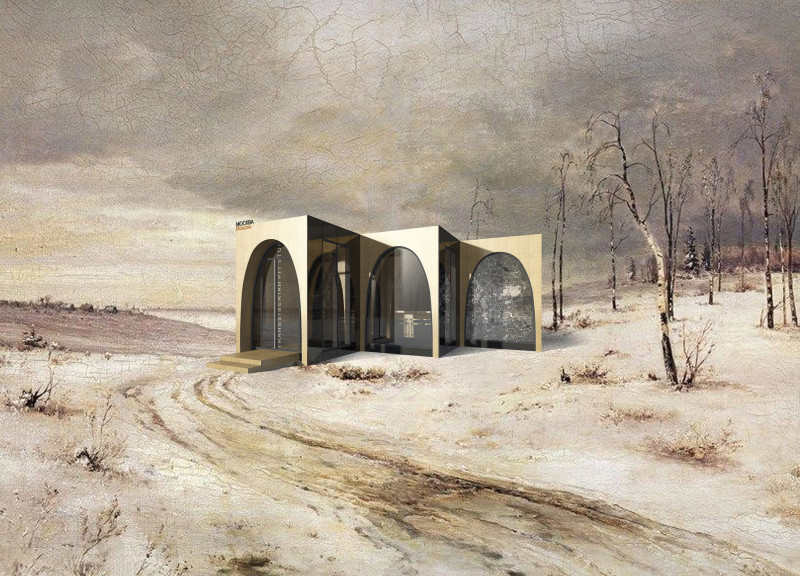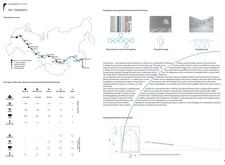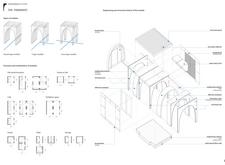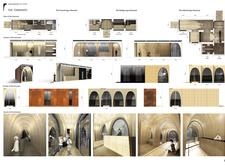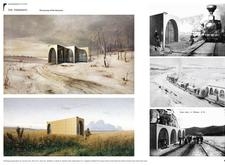5 key facts about this project
## Project Overview
The Itinerants is an architectural initiative located along the Trans-Siberian railway, designed to serve as a series of functional pit stops for travelers and locals. This project draws inspiration from the 19th-century Itinerants art movement in Russia, encapsulating both cultural engagement and community interaction. The intent is to create spaces that facilitate information exchange, leisure, and local exhibits, thereby offering a microcosmic experience of regional heritage and connectivity.
### Modular Design Strategy
The design employs a modular approach featuring three distinct types of modules: Tunnel, T, and Cross-type.
- **Tunnel-Type Module**: This module emphasizes linearity, akin to traditional railway tunnels, accommodating a variety of facilities, including cafes, information points, and restrooms.
- **T-Type Module**: Serving as an intersection, this configuration encourages movement and social interaction among users.
- **Cross-Type Module**: Designed for larger gatherings, this module supports extensive programs through open layouts that foster community engagement.
This modularity allows for adaptability based on site-specific requirements and enhances the usability of each location.
### Material Selection and Sustainability
A diverse array of materials has been chosen to balance aesthetic appeal, functionality, and sustainability within the design.
- **IVL Wood**: Provides thermal insulation while contributing to the overall visual warmth of the structure.
- **Facade Blocks**: Serve both decorative and structural purposes, enhancing the building's exterior while ensuring stability.
- **Insulation Panels, Multi-layered Floor Slab, and Roof Cover Panels**: These components are integral to the building's thermal performance and durability, with the roof designed to facilitate water collection.
The structural integrity of each module is supported by a robust core that accommodates various systems, including electrical, heating, and ventilation, while minimizing environmental impact. The overarching aim is to create a flexible and functional architectural solution that resonates with the surrounding culture and landscape.


