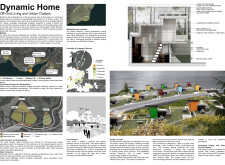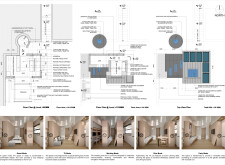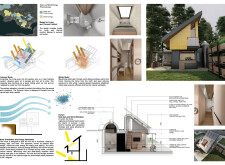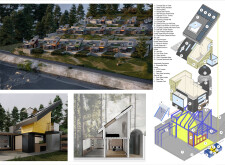5 key facts about this project
## Overview
Located in the southeastern Vale of Glamorgan, Wales, the Dynamic Home exemplifies sustainable and adaptable living within a contemporary architectural framework. Designed for a couple, this compact residence spans approximately 25 square meters and reflects the principles of modern eco-friendly design through innovative spatial planning and careful material selection.
## Adaptability in Space
Central to the design is a focus on flexibility, promoting efficient use of space through movable partitions and multifunctional areas. The home features a retractable stair, enhancing spatial versatility and allowing for a range of activities including cooking, working, and entertaining. This design strategy ensures that the interior can be easily reconfigured to suit the residents’ varying needs.
## Contextual Relationship
The orientation and layout of the Dynamic Home respond thoughtfully to the surrounding environment and local climate. Positioned to take advantage of views of the Bristol Channel while minimizing exposure to harsh northerly and westerly winds, the structure is partially embedded in the landscape. This design approach not only enhances thermal comfort but also integrates the home into its natural context.
## Materials and Sustainability
The project employs a selection of materials that prioritize durability and energy efficiency. Key components include Kingspan MultiBeam Purlins for structural integrity, Quadcore AWP LEC Wall Panels for superior insulation, and Kooltherm K118 Insulated Plasterboard to enhance thermal performance. Natural light is maximized through the use of Solatube Tubular Skylights, while photovoltaic solar panels contribute to the home's energy self-sufficiency. Additionally, rainwater collection systems and personal food gardens promote sustainable living practices, encouraging a self-sufficient lifestyle.
## Urban Clusters and Community Integration
The Dynamic Home is situated within a larger vision for community-oriented urban clusters designed to encourage resident interaction and optimize resource sharing. This framework includes communal gardens and energy facilities, fostering a walkable and cyclable environment while reducing reliance on personal vehicles. The design emphasizes the integration of sustainable practices within a cohesive community structure, supporting both ecological and social sustainability.























































