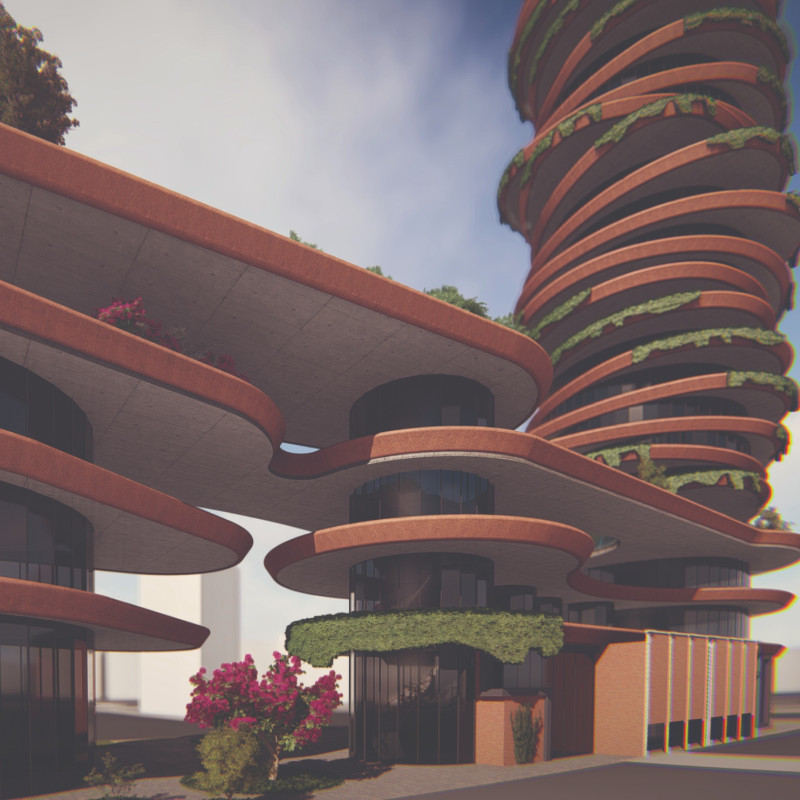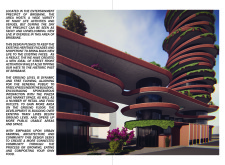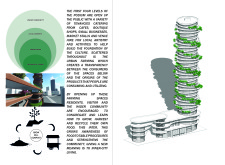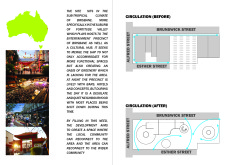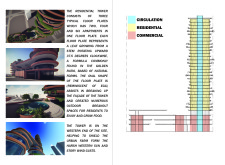5 key facts about this project
# Architectural Design Project in Fortitude Valley, Brisbane
## Overview
The project is situated within the vibrant entertainment precinct of Fortitude Valley, Brisbane, an area known for its nightlife and community interaction. The design aims to revitalize the urban landscape while enhancing functionality and community engagement. The objective is to foster a pedestrian-friendly environment that encourages active street life and promotes sustainable practices through initiatives such as urban farming.
## Design Strategy
### Ground Level Activation
The ground level is designed as a dynamic public space that activates the streetscape and enhances user experience. It features a marketplace that supports local commerce and encourages community interactions, alongside diverse retail and food options. The layout facilitates free movement for pedestrians, promoting an inviting atmosphere that integrates seamlessly with the surrounding urban context.
### Architectural Form and Integration of Nature
The residential component of the project includes a distinct tower characterized by unique floor plates that spiral upward, drawing inspiration from natural forms and the golden ratio. This design approach maximizes natural light and ventilation throughout the living spaces. Moreover, the inclusion of green areas and communal gardens reinforces the commitment to urban farming, allowing residents to participate in sustainable practices. Visible urban farming spaces are integrated into the architectural form, enhancing transparency and inviting community involvement in food production initiatives.
The material selection prioritizes durability and aesthetic coherence, utilizing concrete, glass, steel, and vegetation to reflect both the historical character of the precinct and contemporary design principles.


