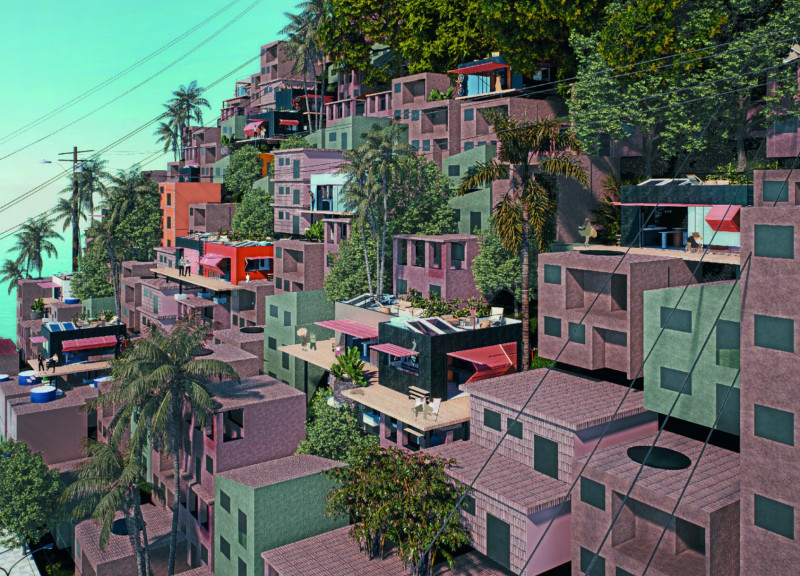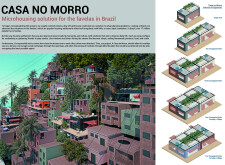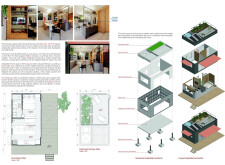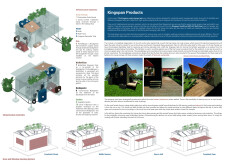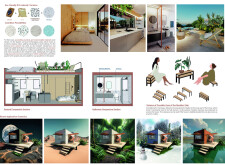5 key facts about this project
### Casa no Morro: Architectural Analysis
#### Overview
Casa no Morro is a microhousing initiative designed specifically for the favelas of Brazil, addressing the unique socio-economic challenges faced by communities with limited resources. The project aims to provide innovative living solutions that optimize space, foster community interaction, and promote environmental sustainability. By drawing inspiration from existing favela structures, the design incorporates both communal and private areas, creating a flexible and livable environment within densely populated settings.
#### Spatial Configuration and Community Engagement
The housing units are strategically arranged in interconnected modules to enhance spatial efficiency. Adaptable configurations— including single, double, and triple units—allow the design to respond effectively to the steep and irregular terrains typical of favelas. Rooftop terraces serve as multifunctional spaces for social engagement and urban agriculture, encouraging self-sufficiency and fostering social connections among residents. The emphasis on shared facilities, such as gardens and communal areas, reinforces the focus on community interaction, transforming living spaces into collaborative environments.
#### Materials and Sustainable Practices
The construction utilizes a combination of traditional and modern materials to ensure durability and environmental responsibility. Kingspan insulated panels offer thermal efficiency, while a steel framework enables a lightweight, adaptable structure. Terrazzo flooring not only enhances aesthetic appeal but also contributes to sustainability through the use of recycled materials. The project incorporates advanced infrastructure systems, including rainwater harvesting and biofiltration solutions, which promote off-grid living and waste management. Photovoltaic panels further augment energy efficiency, positioning Casa no Morro as a model for sustainable urban development.
This comprehensive design approach addresses critical urban issues, setting a precedent for future housing initiatives in similar contexts.


