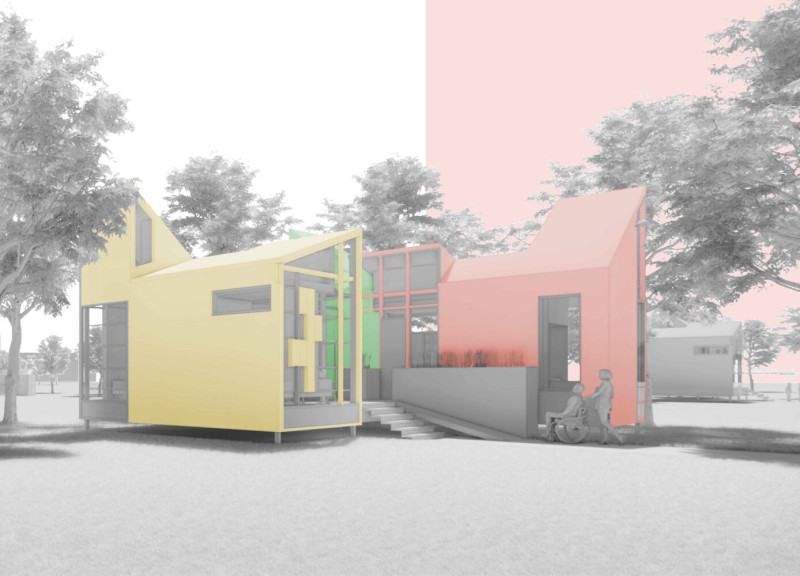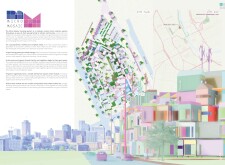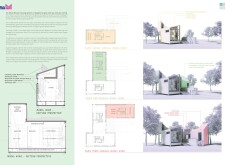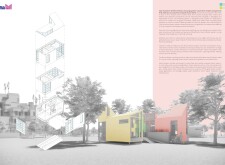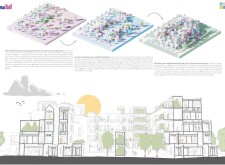5 key facts about this project
### Architectural Design Report: Micro Mosaic Housing System
#### Overview
The Micro Mosaic Housing System is a modular housing initiative located in Nashville, Tennessee, that addresses the dynamic needs of urban families. With a focus on community-oriented design, the project provides customizable living spaces intended to evolve alongside their inhabitants. This approach aims to cultivate neighborhood interactions while integrating key principles of functionality, sustainability, and adaptability into the living environment.
#### Spatial Configuration and Community Interaction
Central to the design is a modular layout that facilitates organic growth and reconfiguration of living units as family needs change. Each housing module is planned to connect sensitively with communal spaces, which function as social hubs to encourage resident engagement and activity. Features such as plazas and open areas reinforce community connectivity, while pathways and greenways enhance pedestrian access throughout the site. These elements collectively support a culture of shared living, fostering a vibrant community atmosphere.
#### Material Selection and Construction Techniques
The Micro Mosaic Housing System utilizes innovative materials that contribute to energy efficiency and overall building performance. Primary components include pre-manufactured modules that streamline the construction process and minimize waste, as well as insulated panel systems that enhance thermal comfort. Sustainable materials are selected based on their environmental impact, aligning with the project's commitment to eco-friendly practices. This selection not only meets the durability requirements of residential buildings but also enables design flexibility and functional adaptability.
Each unit, starting at 25 square meters, can expand up to 75 square meters by adding modules, allowing for a tailored approach to living arrangements. The incorporation of universal design principles ensures accessibility for all residents, making the spaces inclusive and accommodating. By emphasizing communal resources and a shared living experience, the design fosters a balance between private comfort and public interaction, reinforcing a resilient urban community structure.


