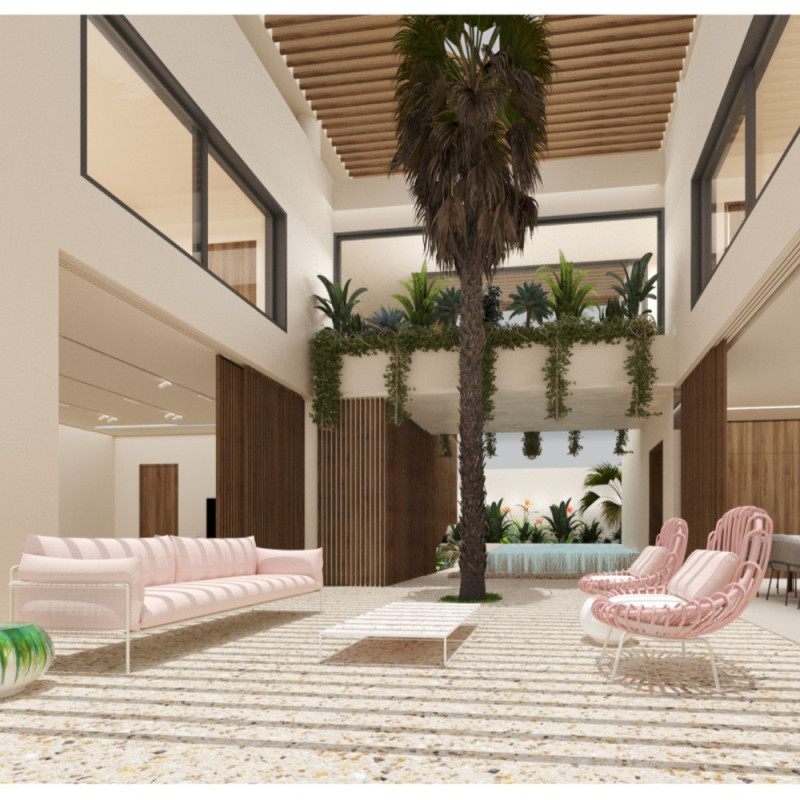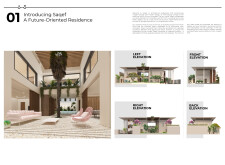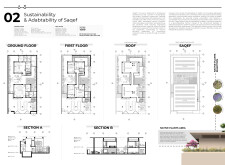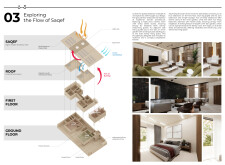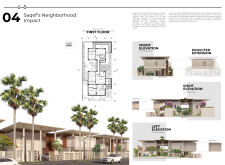5 key facts about this project
### Overview
The Saqef architectural design project merges traditional Emirati influences with contemporary design, thoughtfully crafted to reflect and respond to its coastal or arid setting. The name "Saqef," translating to "roof" in Arabic, symbolizes both a literal and conceptual element of the residence. The design intent emphasizes sustainability, creating a living space that engages with its environment while addressing modern living requirements.
### Spatial Configuration
The layout of Saqef prominently features high ceilings, expansive windows, and an open-plan structure that promotes the interconnection of indoor and outdoor spaces. At the heart of the ground floor is a central courtyard that includes a tranquil pool and is surrounded by lush landscaping, fostering a serene atmosphere. The primary living area is designed for social interaction, equipped with comfortable furnishings, while the kitchen and dining spaces are strategically oriented to encourage communal gatherings.
### Material and Environmental Considerations
The selection of materials in Saqef underscores both utility and sustainability. Structural elements utilize insulated concrete forms, providing superior thermal insulation and energy efficiency. Large glass windows enhance natural light and visual connection to the exterior, while strategically applied wood elements offer warmth. Additionally, ceramic tiles and eco-friendly finishes contribute to a low-maintenance environment.
Saqef incorporates a lightweight roof system that promotes natural ventilation, supplemented by an integrated solar farm for renewable energy generation. Water management features, such as rainwater harvesting, further exemplify the project's commitment to resource conservation, enabling adaptability for diverse family needs over time.


