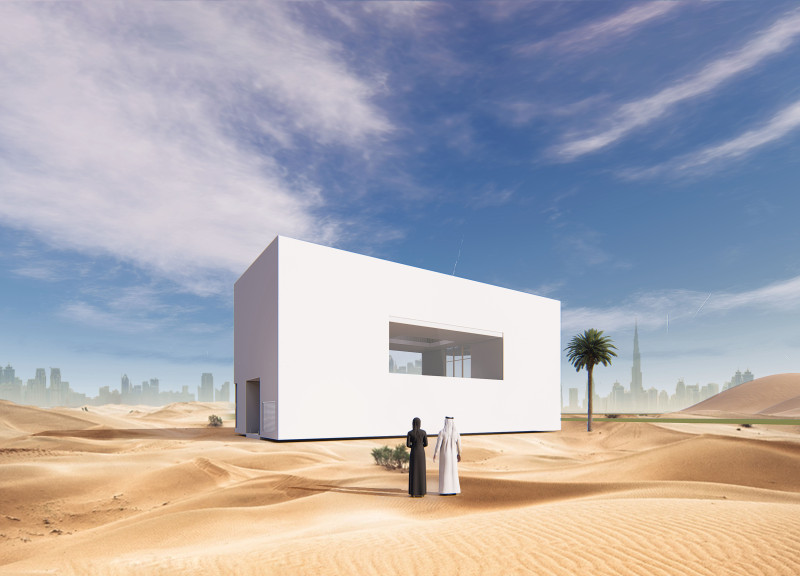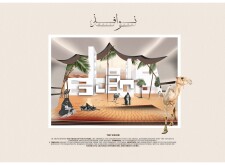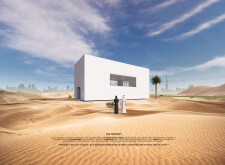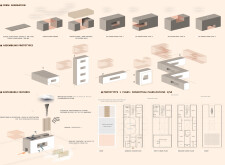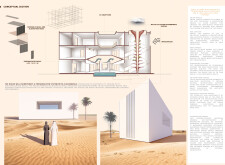5 key facts about this project
### Project Overview
Nawafer is situated in Dubai, a city characterized by its striking blend of desert landscapes and modern architecture. The intent of the design is to promote sustainable living in arid environments, with a focus on adaptability and cultural integration. This residential configuration seeks to explore innovative spatial solutions while addressing the environmental challenges inherent to the region.
### Spatial Strategy and Design Flexibility
The design employs a modular approach, with a **4m x 4m module** that facilitates customizable living spaces. This strategy allows occupants to modify layouts according to their preferences, fostering a sense of community. Incorporating diverse architectural typologies, the inclusion of **3D courtyards** enhances natural ventilation and daylighting, creating a harmonious relationship between indoor and outdoor environments.
### Materiality and Sustainability Measures
Nawafer utilizes prefabricated high-insulation walls, contributing to efficient construction and improved thermal performance, thereby reducing energy consumption. Key sustainable features include a **water collection system** combined with hydroponics to minimize reliance on external water sources and **windcatchers** that provide effective ventilation in the extreme climate. The integration of solar panels harnesses renewable energy, while **fog net catchers** capture atmospheric moisture, further augmenting water sustainability. flexible walls afford aesthetic versatility and functional adaptability, aligning with contemporary living practices.


