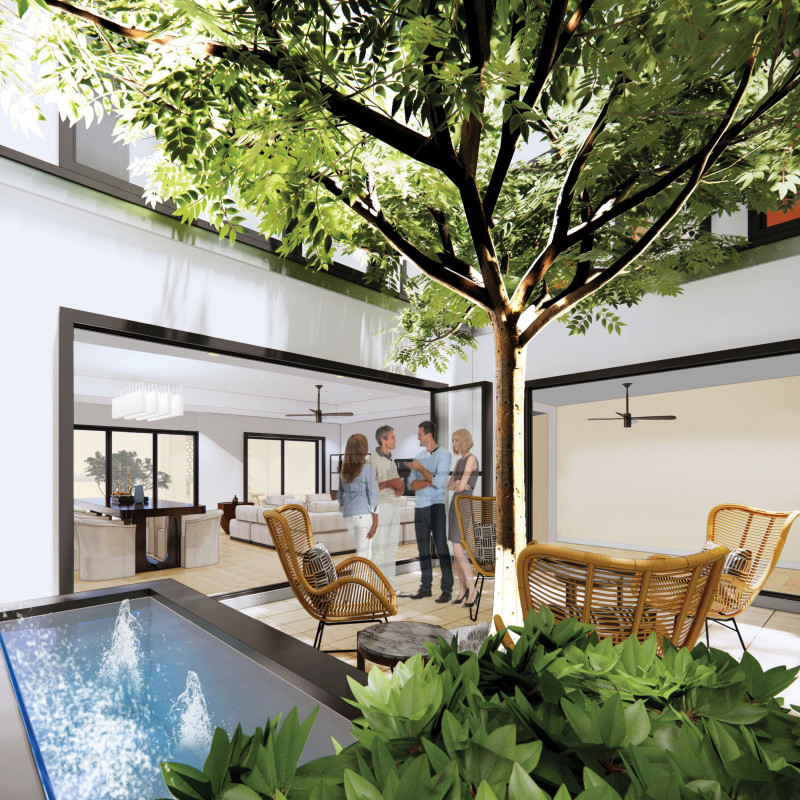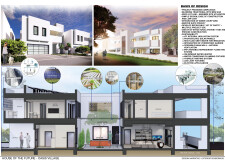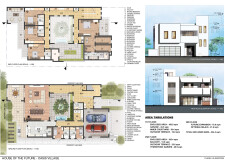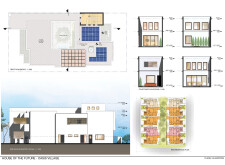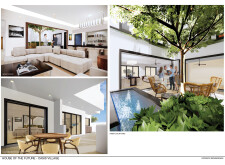5 key facts about this project
## Overview
Located in Oasis Village, the project exemplifies a modern architectural approach that fuses traditional elements with contemporary construction practices. The design aims to create low-impact living spaces that align with ecological concerns while addressing the functional and comfort needs of modern living. By promoting sustainability and functionality, it serves as a model for future residential projects in community-driven environments.
## Spatial Strategy
The architectural layout emphasizes both community interaction and individual privacy. A zero lot line design enhances site utilization and strengthens neighborhood aesthetics, while the integration of indoor and outdoor spaces through courtyards and expansive terraces allows for abundant natural light and encourages outdoor living. The master suite is thoughtfully positioned to ensure privacy within the communal context, offering residents a personal retreat that coexists with shared social areas. Ground floor elements like the entrance courtyard and great room facilitate social interaction, while upper levels feature additional bedrooms and terraces that promote relaxation and outdoor engagement.
## Material Selection
The project prioritizes sustainability through a selection of efficient and eco-friendly materials. Insulated Concrete Forms (ICF) provide superior insulation, contributing to overall energy savings. Photovoltaic solar panels and variable refrigerant flow HVAC systems enhance energy efficiency and promote self-sufficiency. Water conservation is addressed through recycled water systems for irrigation and an on-demand water heater for immediate hot water availability. Additional features such as LED lighting and hydroponic garden spaces further support a sustainable lifestyle and reduce energy consumption, confirming a commitment to both environmental responsibility and cost-effective construction.


