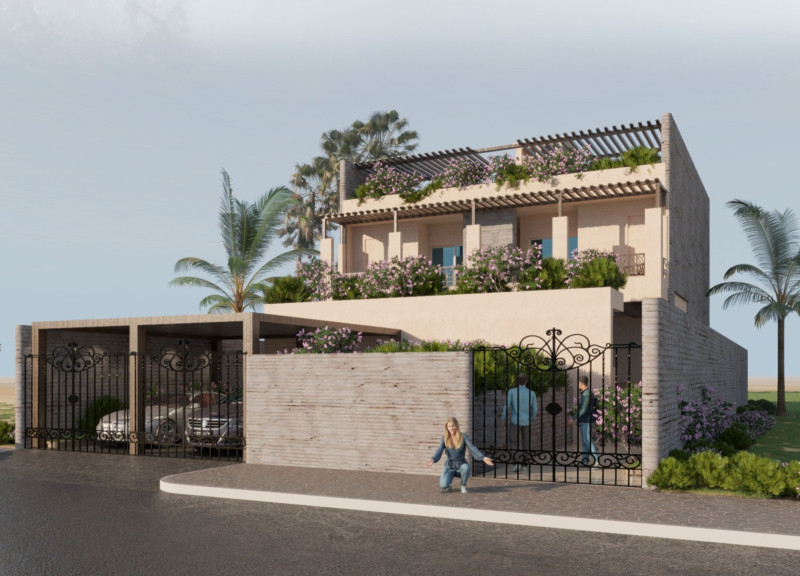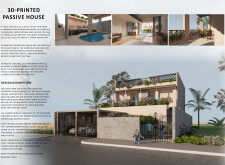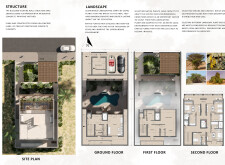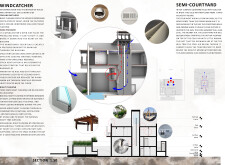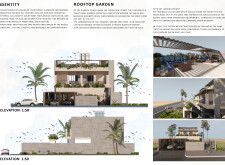5 key facts about this project
## Overview
The 3D-Printed Passive House is located in [specific location], designed to merge cutting-edge technology with passive architectural principles. The project aims to demonstrate the compatibility of modern 3D printing methods with sustainable construction techniques, while also drawing inspiration from traditional building practices. It addresses the imperative for environmentally responsible design, enhancing the living experience through efficient use of space and resources.
### Spatial Configuration
The architectural layout features staggered massing that creates a distinct form, enhancing both visual appeal and environmental performance. The design incorporates a main facade that balances solid walls and expansive glazed areas to optimize natural light and ventilation. A semi-courtyard serves as a central gathering space, while a sunken garden and pool promote seamless indoor-outdoor connections. Additional elements such as timber balconies and shaded terraces facilitate outdoor enjoyment, offering unobstructed views and contributing to social interaction among residents.
### Material Strategy
The material selection for the project aligns with its sustainability goals. Hollowcore slabs are utilized in the walls through 3D printing, combining efficiency with structural integrity. Precast prestressed concrete elements contribute to a lightweight yet resilient framework. A deliberate choice of wood for balconies complements the outdoor elements sustainably, while glass features enhance daylighting throughout the spaces. Green roof materials employ lighter substrates to support the rooftop garden, further integrating ecological considerations into the design.
Furthermore, the building incorporates both passive and active energy-conserving strategies. The installation of a windcatcher facilitates natural ventilation by harnessing prevailing winds, while the roof garden introduces low-maintenance greenery that enriches the aesthetic and ecological aspects of the environment. Through a holistic approach to comfort and energy efficiency, the design exemplifies advanced architectural practices that prioritize sustainable living.


