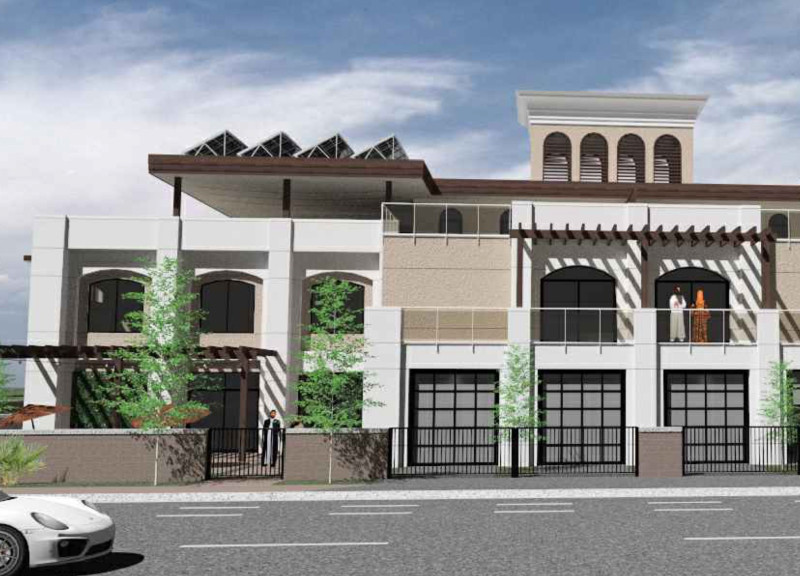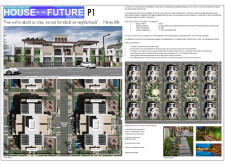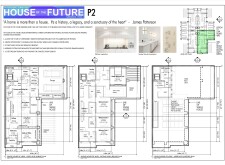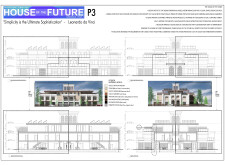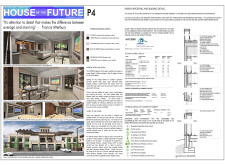5 key facts about this project
## Overview
Located in an urban setting, the House of the Future employs innovative design elements to address sustainability, community integration, and advanced material application. This project reflects a vision for future housing that meets environmental challenges while enhancing social connectivity. It focuses not only on individual residences but also on shared spaces that promote communal living and foster interactions among residents.
## Design and Spatial Strategy
### Community-Centric Layout
The project emphasizes a comprehensive arrangement of living units combined with communal areas designed to facilitate engagement among residents. Each household is strategically paired with communal green spaces, promoting interaction and collaboration. The layout features a balance of private and semi-private areas, ensuring personal privacy while providing accessibility to shared amenities. An organized vehicle access system is integrated to maintain smooth circulation for both residents and visitors, complemented by designated outdoor spaces that encourage recreational activities and community bonding.
### Interior Organization
Interior spaces are defined by an open-concept design that enhances natural light and ventilation. Master bedroom suites include walk-in closets and direct access to private outdoor areas, while functional zones such as kitchens and living spaces are arranged for effortless flow and social interaction. Elevators and stairwells are positioned strategically to promote accessibility throughout the multi-level structure. This thoughtful spatial organization ensures a harmonious living environment aligned with contemporary standards for residential usability.
## Materiality and Sustainability
The integration of eco-friendly materials is a cornerstone of the design philosophy, reflecting a commitment to sustainability and energy efficiency. The project features a selection of exterior finishes, including light, medium, and dark stucco that enhance both aesthetics and thermal performance. High-performance aluminum window systems contribute to energy conservation, while decorative gates offer security alongside architectural appeal.
Internally, the use of durable materials for built-in cabinetry, engineered surfaces, and flooring emphasizes both functionality and design integrity. Curved ceiling features are designed to optimize acoustics, blending form and utility seamlessly. This careful selection of materials ensures that the building not only meets aesthetic goals but also performs effectively within its environmental context, positioning the House of the Future as a model for sustainable living.


