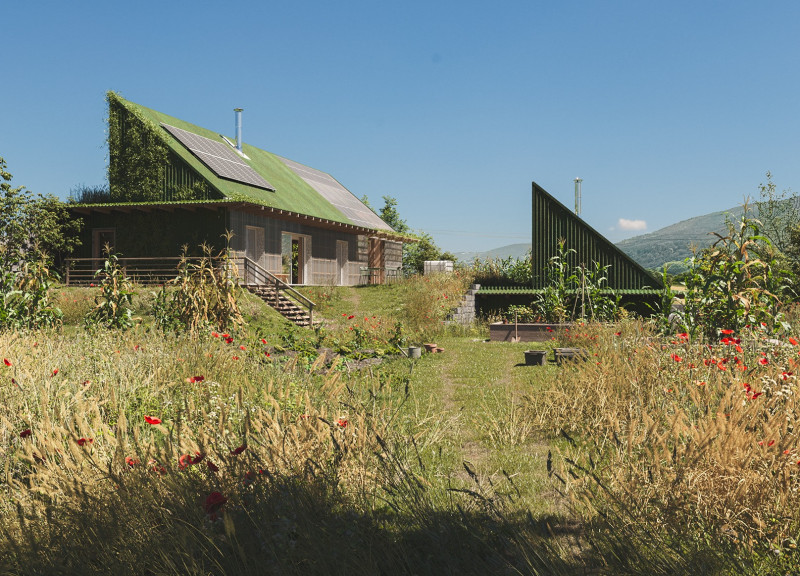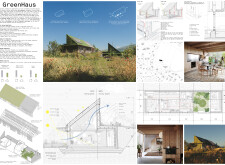5 key facts about this project
### Overview
GreenHaus is located in a landscape characterized by extensive greenery and emphasizes sustainable architecture through innovative design and material use. The project aims to create a harmonious connection between the built environment and its natural surroundings. Central to its conceptual framework are passive solar strategies, renewable resource utilization, and a focus on occupant comfort.
### Spatial Dynamics
The architectural layout prioritizes functional organization and spatial flow, effectively merging internal and external areas. Living zones are distinctly delineated yet interconnected, allowing for ample natural light and expansive views. An open-plan design integrates the kitchen, living, and dining spaces to foster social interaction, while transitional zones, such as patios and gardens, serve as buffers between the structure and the surrounding environment. The steeply pitched roof not only facilitates water drainage but also enhances solar energy capture, contributing to the overall energy efficiency of the structure.
### Material Selection
A deliberate choice of materials enhances both the energy performance and aesthetic quality of GreenHaus. High-performance insulation materials are utilized to optimize thermal efficiency, while extensive glass surfaces facilitate natural light and outdoor views. Wood features prominently in structural elements and finishes, contributing warmth to the interiors. The use of recycled concrete in flooring and walls supports durability while minimizing environmental impact. Weathered metals are incorporated into the roofing, providing an enduring visual identity that complements the natural setting. Green roof systems further support insulation and promote biodiversity, reinforcing the project's commitment to ecological sustainability.



















































