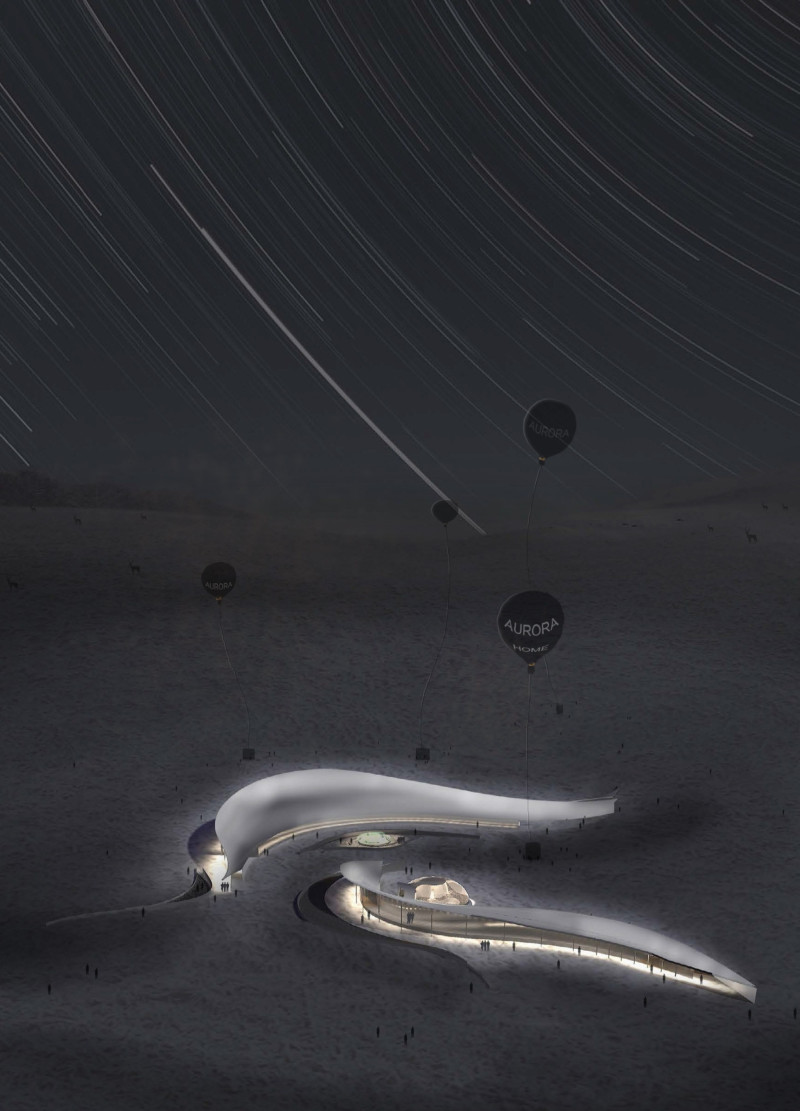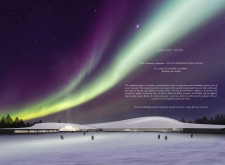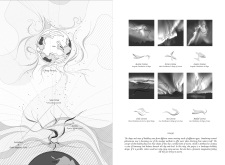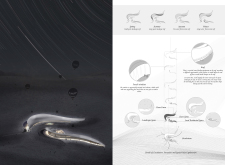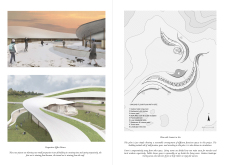5 key facts about this project
### Project Overview
Aurora Home, situated in Iceland (Coordinates: 65.631680, -16.928828), encompasses a building area of 300 square meters and was developed as a response to the 2018 Architecture Competition. The project aims to provide visitors with a distinctive experience of the Northern Lights, integrating harmoniously with the surrounding landscape while offering an immersive environment that highlights this natural phenomenon.
### Conceptual Framework
The architectural design draws inspiration from the aurora borealis, characterizing the structure with flowing lines and organic forms that mimic its dynamic movements. This approach seeks to enhance not just the visual aspects but also the sensory connections to the environment, encouraging interaction with the natural landscape. Adaptability is a core principle, with the design evolving alongside seasonal changes to create varied experiences throughout the year.
### Architectural Features
**Structure and Materiality:**
The building's undulating forms reflect the aurora, featuring expansive glass panels for unobstructed views of the night sky. Durable, weather-resistant materials were selected for the exterior, ensuring longevity under Iceland's climatic conditions. Interior spaces incorporate natural wood finishes, lending warmth, while stone and concrete provide stability that connects the structure to the earth.
**Functionality and Space Planning:**
Aurora Home includes specific areas such as a communal living room with panoramic views, a restaurant serving local cuisine, and a horse riding room for equestrian activities. The design supports seamless movement between indoor and outdoor spaces, with well-planned circulation pathways, enhancing user experience. The roof design adapts to seasonal variations, reflecting the changing landscape and further engaging visitors with their environment.


