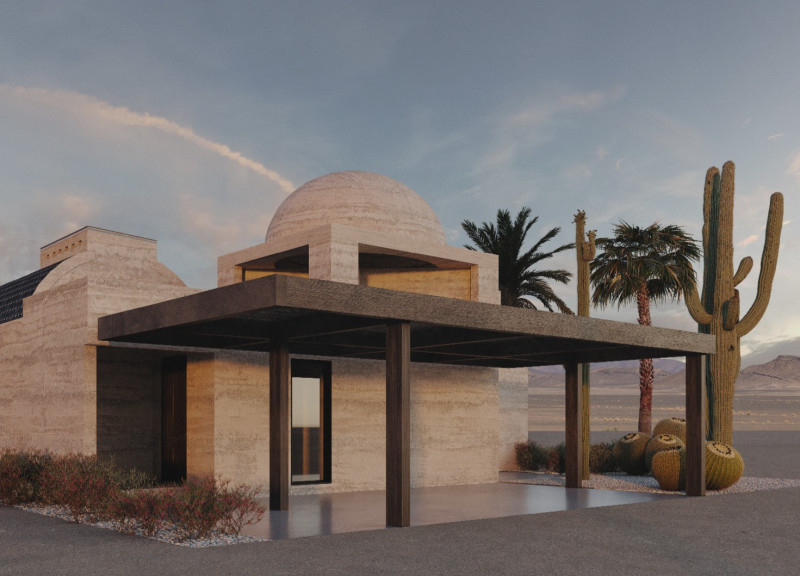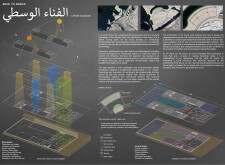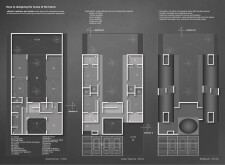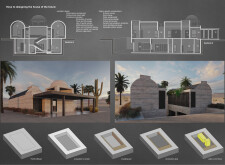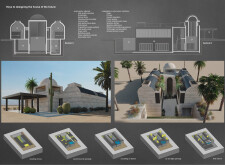5 key facts about this project
## Overview
The project is situated in a region characterized by extreme weather conditions and aims to create sustainable, eco-friendly living spaces that foster a connection between inhabitants and the natural environment. The design integrates contemporary architectural standards with cultural and historical references, emphasizing the importance of bioclimatic principles and energy efficiency.
### Spatial Strategy and Climate Adaptation
The design incorporates passive and active systems to enhance energy performance while responding to climatic variations. Key spatial strategies include:
- **Central Courtyard**: This element serves as an architectural focal point, facilitating natural ventilation and light while promoting community interaction.
- **Wind Towers**: Engineered to capture and direct cooler breezes, these structures provide thermal comfort in warmer climates.
- **Flexible Spaces**: The interiors are designed for adaptability, allowing areas to serve multiple functions based on the evolving needs of residents.
### Materiality and Environmental Integration
The material selection emphasizes sustainability and performance. Notable materials include:
- **Natural Stone**: Utilized for thermal efficiency and alignment with the regional architectural style.
- **High-performance Glass**: Designed to maximize natural light while minimizing heat loss.
- **Solar Panels**: Incorporated to harness renewable energy effectively.
- **Ceramic Tiles and Concrete**: Selected for their durability and functional versatility.
The integration of water management features such as rainwater harvesting systems and the use of reflective paints contribute to reducing energy consumption while promoting self-sufficiency. The layout also fosters connectivity through communal corridors, service zones, and designated green spaces, enhancing social interaction while ensuring privacy for residents.


