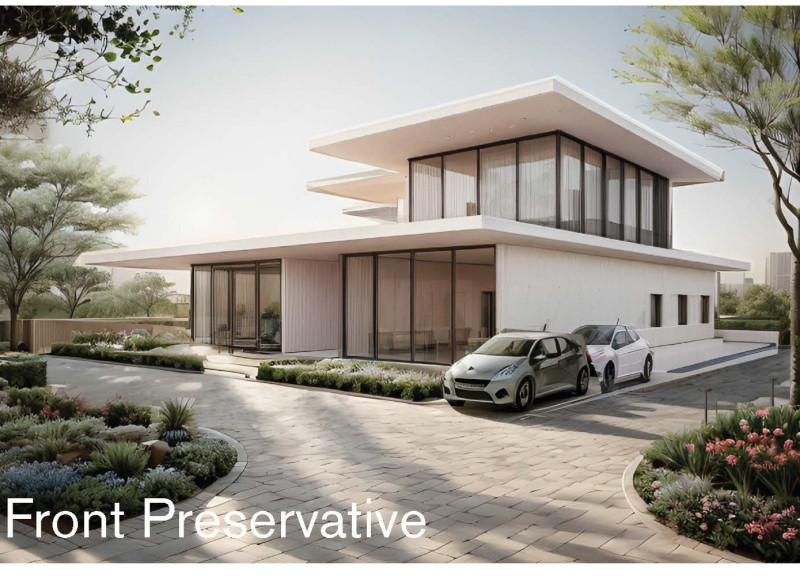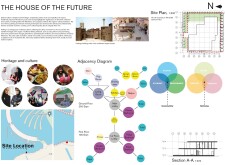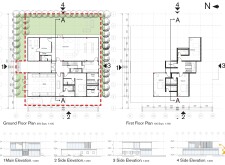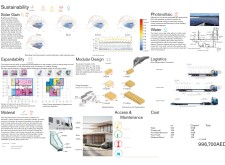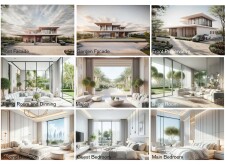5 key facts about this project
### Overview
Located near Palm Jebel Ali in the Emirates, this residential project merges traditional Emirati cultural elements with contemporary architectural strategies. It prioritizes sustainability and community well-being, reflecting the region's heritage while addressing modern living standards. The design process incorporates local materials and practices, consistently aligning with core values of hospitality and respect inherent in Emirati culture.
### Spatial Configuration
The ground floor is strategically designed to facilitate both privacy and communal interaction, spanning 250 square meters with designated areas for various functions, including a main lobby, Majlis, living and dining spaces, kitchen, and guest facilities. The first floor, covering 105 square meters, focuses on enhancing privacy with bedrooms, a second lobby, and multiple bathrooms. An organized adjacency diagram exemplifies effective spatial zoning, promoting a logical flow between areas to meet social and functional requirements.
### Material Selection and Sustainability Features
Utilizing environmentally sustainable materials, the project employs Ultra-High Performance Concrete (UHPC) for durability, expansive glazing to maximize natural light, interlock pavers for durability in outdoor spaces, and advanced curtain wall systems to improve thermal performance. Sustainability is further evidenced through innovative features such as solar gain optimization with shading devices, photovoltaic systems for renewable energy generation, and efficient water management strategies including greywater recycling. The modular design allows for future expansions while maintaining harmony with existing structures.


