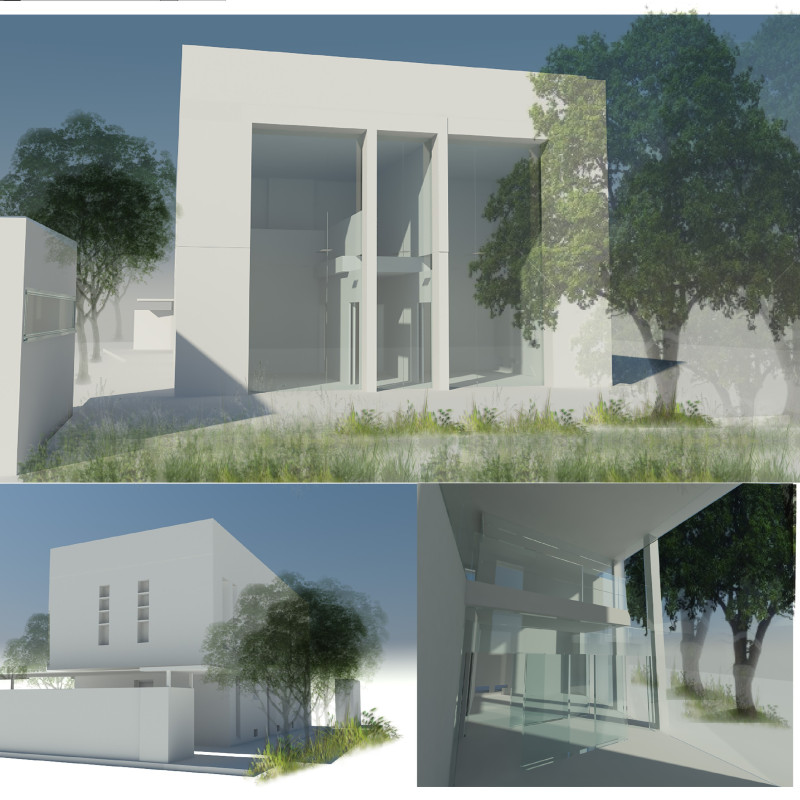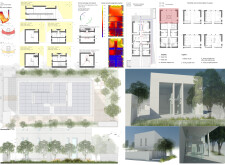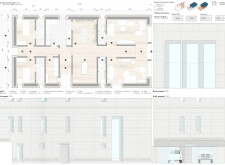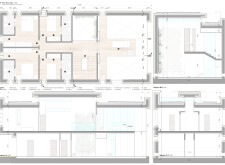5 key facts about this project
### Project Overview
Located in an unspecified area, this architectural design focuses on integrating residential living with modern principles of sustainability and multifunctionality. The intent is to enhance energy efficiency, natural light, and adaptability within living environments. By promoting a balance between form and function, the project seeks to create spaces that are both aesthetically contemporary and environmentally responsible.
### Spatial Strategy and Flexibility
The layout is organized to feature a master studio, guest accommodations, and several adaptable residential units, including spaces tailored for young couples and remote offices. The design clearly delineates zones of different uses while maintaining a thoughtful balance between private and communal areas. This organization facilitates interaction among residents, enhancing relationships and everyday living experiences while allowing for the versatility that modern lifestyles require.
### Materiality and Sustainability
High-performance concrete panels are utilized for their durability and energy efficiency, complemented by polycrystalline photovoltaic panels integrated into the roof for renewable energy generation. The building employs argon-filled double-glazed windows, contributing to thermal insulation and ample natural light throughout the spaces. Additionally, back-ventilated cladding assists in moisture management and temperature control.
The architectural assessment indicates an annual energy balance of 6,686 kWh/year, illustrating the project's capacity for energy self-sufficiency, supported by low carbon emissions and efficient resource management. Sustainable water practices have been incorporated, optimizing consumption and recycling within the framework.
The design also emphasizes modular adaptability, allowing living spaces to be reshaped according to occupants' evolving needs, while biophilic elements such as greenery enhance the connection to nature. The minimalist façade showcases geometric forms and a simple color palette that aligns with functional requirements and modern aesthetics. Furthermore, the integration of smart home technologies enables efficient energy management, providing residents with control over their living environments.
### Materials Used
- High-performance cellular concrete panels
- Polycrystalline photovoltaic panels
- Double glazing units
- Expanded polystyrene insulation
- Reinforced concrete panels
- Back-ventilated flooring
- Waterproofing membranes
- Natural wood flooring























































