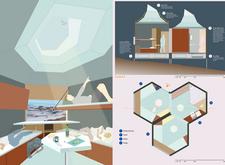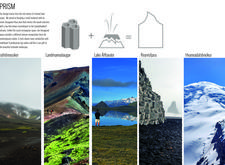5 key facts about this project
### Project Overview
Located within the diverse and majestic landscape of Iceland, the PRISM structure embodies a design approach that prioritizes innovation, sustainability, and climatic adaptability. Its hexagonal floor plan draws inspiration from the region's natural basalt formations, establishing a link between architectural form and geological context. The intent is to create a living space that harmonizes with its surroundings while catering to the challenges posed by Icelandic weather conditions.
### Spatial Configuration and User Experience
The unique hexagonal layout facilitates a dynamic internal organization, contrasting with conventional rectangular designs. This approach enhances the usability of space, fostering distinct zones for rest, storage, bathing, and cooking—encouraging community interaction and flexibility in daily activities. Such spatial arrangements reflect contemporary needs, ensuring that the living environment caters effectively to both individual and communal experiences.
### Material Selection and Sustainability
Material choices are integral to the structure's sustainability strategy. Prefabricated wall panels provide insulation and strength, while the inclusion of solar panels enhances energy independence. Water management systems are incorporated to recycle greywater and capture rainwater, further reinforcing the project's commitment to ecological stewardship. Additionally, light shafts are strategically placed to optimize natural light entry, reducing reliance on artificial lighting and promoting energy efficiency throughout the structure. These material selections not only support the building's operational sustainability but also align with the environmental ethos of the project, aiming for minimal impact on the surrounding landscape.























































