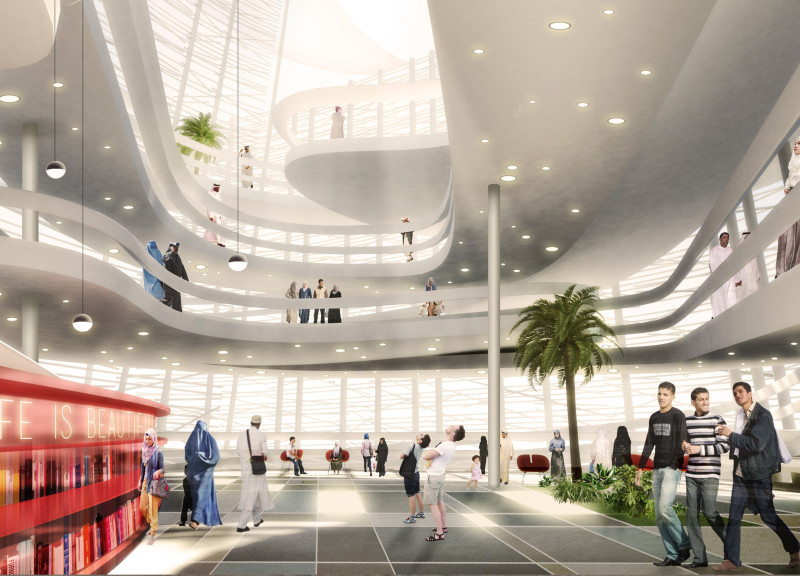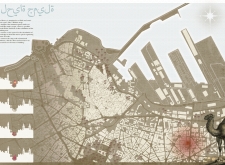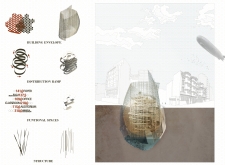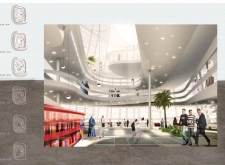5 key facts about this project
### Overview
The modern library design project is located within a culturally rich urban context, aiming to serve as a community-centric space for knowledge dissemination and interaction. The architectural concept positions the library as a dynamic platform that fosters the exchange of ideas, moving beyond the traditional view of libraries as passive repositories of books. The design prioritizes accessibility and engagement, ensuring that users can navigate the space fluidly and interactively.
### Spatial Organization and User Experience
The library's layout is characterized by a central circulation area that enhances movement and connectivity among different functional spaces. The internal arrangement includes a foyer, restaurant, office, classrooms, an auditorium, and extensive library facilities, with an emphasis on multifunctionality. Notably, a distribution ramp facilitates exploration of various levels, promoting social engagement while accommodating diverse activities. The spatial strategy encourages both communal gatherings and quiet study, catering to a wide range of user needs.
### Materiality and Environmental Integration
The architectural form features an organic, undulating structure with a unique envelope comprised of hexagonal and circular patterns that promotes natural light penetration. Key materials include steel for structural support, a glass façade for transparency and outdoor connection, and concrete for durability. This selection not only addresses aesthetic values but also adheres to sustainability principles, maximizing energy efficiency. The integration of external green areas, including local flora, reinforces the library's ties to its natural surroundings, while design motifs reflecting local culture contribute to a strong sense of identity within the community.






















































