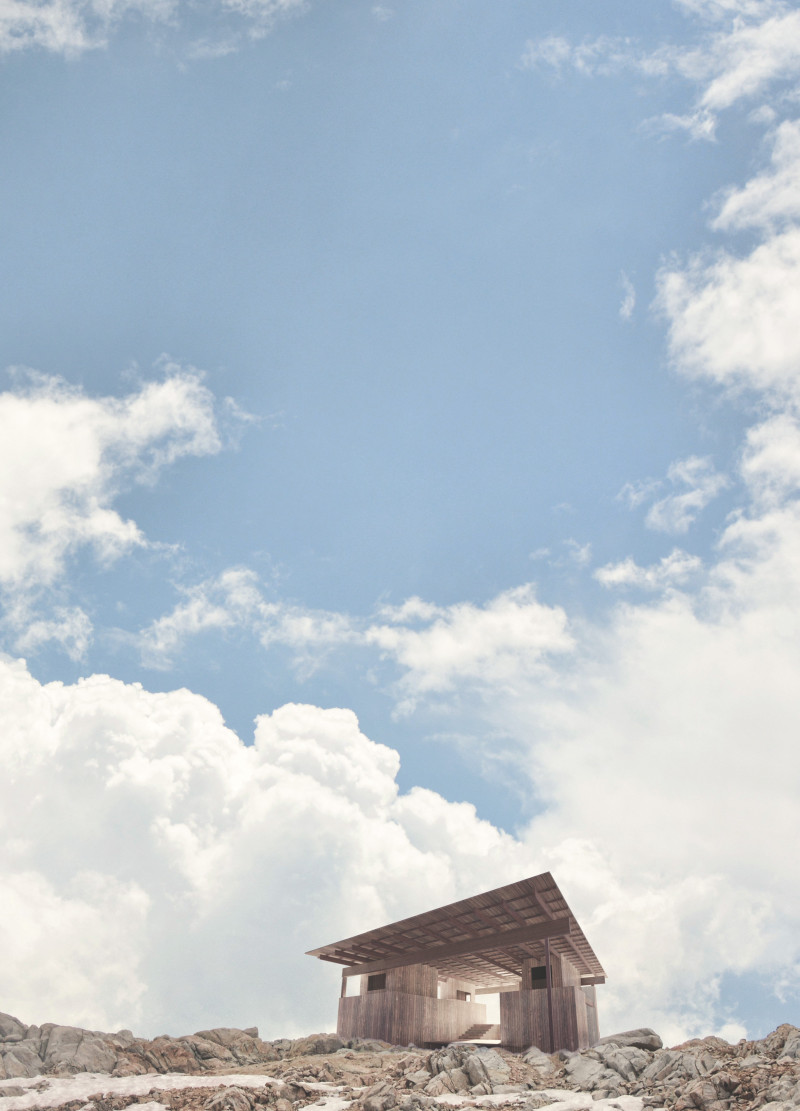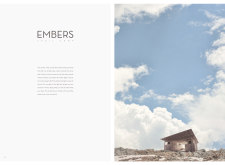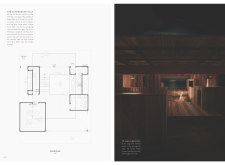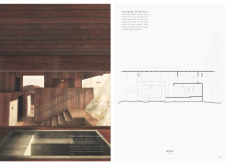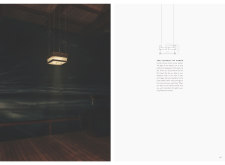5 key facts about this project
## Overview
Embers Trail Camp is situated along the upper section of the E9 trail on the coast of Latvia, designed as a retreat for hikers that integrates functionality with environmental sensitivity. The name "Embers" references both amber, a significant local natural resource, and the communal aspect of gathering around a campfire, a tradition among hikers.
## Spatial Strategy
The camp's layout is organized to promote interaction while allowing for individual privacy. Key areas include a Trading Post, serving as a social hub for exchanges; a Campfire Area, which functions both as a cooking site and a gathering point; a Kitchen Lounge and Gear Storage, which enhance the user experience by facilitating meal preparation and secure equipment storage; and Sleeping Quarters, designed for privacy and maximizing light while promoting community living.
## Materiality and Sustainability
The construction utilizes heat-treated wood in the *shou-sugi-ban* style, enhancing durability through charring and creating a textured surface that resonates with the natural environment. The design incorporates large glass openings to facilitate natural light and views, while metal fixtures provide structural support and aesthetic continuity. This careful selection of materials underscores a commitment to sustainability and local context, ensuring that the camp harmonizes with its surroundings.


