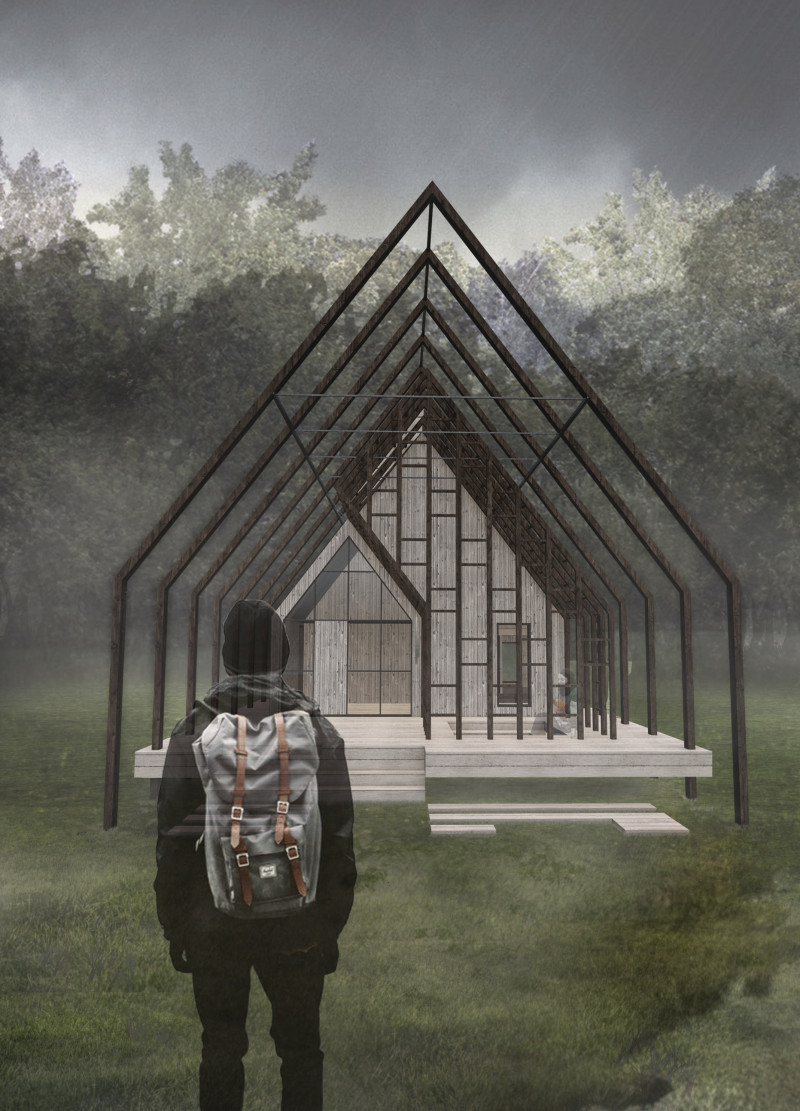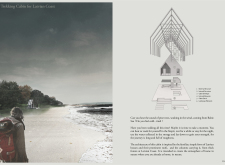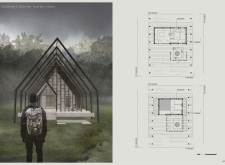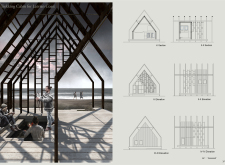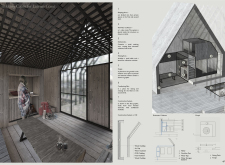5 key facts about this project
### Overview
The Trekking Cabin, located along the Latvian coast near the Baltic Sea, serves as a retreat for hikers seeking rest and revitalization in a natural setting. Drawing from traditional architectural motifs of Latvia, the design blends cultural elements with modern aesthetics and emphasizes environmental responsibility. The intent is to create a functional space that offers not only shelter but also a sense of familiarity and connection to the surrounding landscape.
### Material and Structural Strategy
The cabin's design incorporates a carefully selected materials palette that underscores aesthetic appeal and functionality. The exterior features wood cladding that enhances thermal performance while integrating the structure into its natural environment. Additional elements include an insulating air gap, water-resistant roofing materials, and sustainably sourced oriented strand board (OSB) cladding to promote structural stability. Large strategically placed windows are designed to maximize natural light and create visual continuity with the outdoors.
Internally, the layout balances communal and private spaces, with sleeping quarters distributed across upper and lower levels, while the ground floor accommodates cooking and socialization areas. Design elements, such as a central living space and pathways that connect the unit to its surroundings, encourage interaction among users. Unique features include an integrated rainwater collection system and designated areas for relaxation, thereby enhancing both sustainability and user experience.


