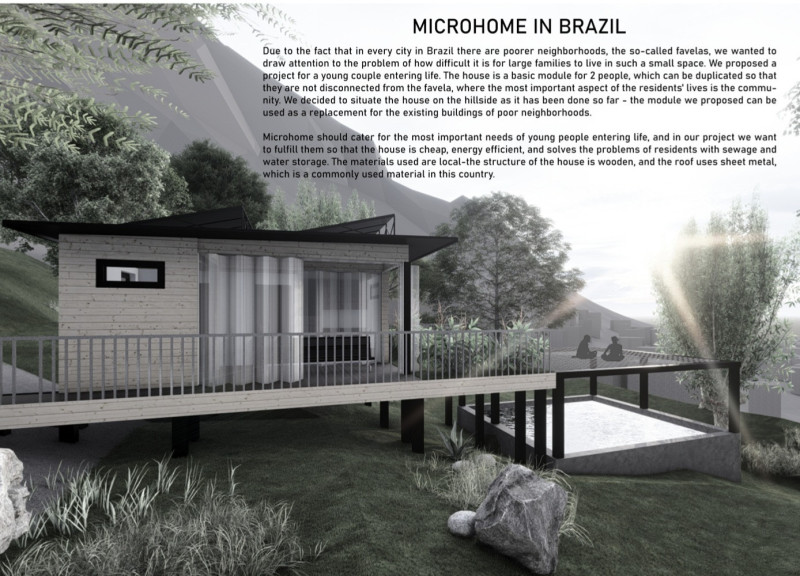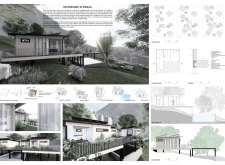5 key facts about this project
## Overview
The Microhome project in Brazil aims to address the urgent housing challenges faced by young families in urban areas with limited living space. Located in economically disadvantaged neighborhoods, this design prioritizes sustainability and efficient use of space to create a functional and supportive living environment that meets contemporary family needs.
## Spatial Strategy
The microhome's layout emphasizes careful organization of functional areas to optimize daily living. An open-plan configuration facilitates interaction, with clearly defined zones for cooking, dining, and communal activities, promoting a cohesive living experience. Bedrooms are strategically placed to enhance privacy, positioned away from high-traffic areas, with sliding walls that offer flexibility for reconfiguration. The integration of a terrace extends the living area outdoors, enriching the spatial experience while establishing connections to the surrounding environment.
## Materiality and Sustainability
The project utilizes locally sourced materials to foster resilience and sustainability. Local hardwood provides aesthetic warmth and structural integrity, while sheet metal roofing ensures durability in varying weather conditions. Concrete mixed with local aggregates supports foundational stability, addressing site-specific challenges. Ample use of glass enhances natural lighting and visual connectivity to the outdoors, while composite cladding improves insulation and aligns with the local landscape. Key sustainability measures include rainwater harvesting systems, solar panels for energy generation, and effective waste management solutions, contributing to environmentally responsible living.



















































