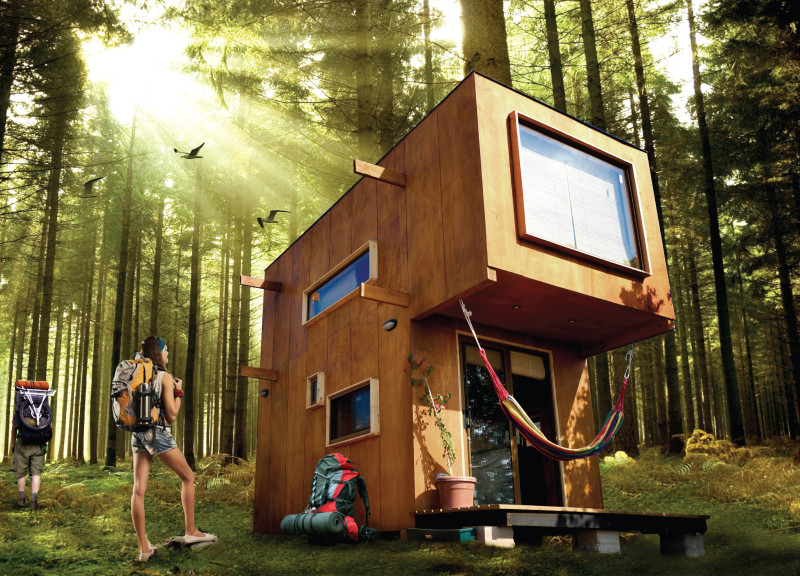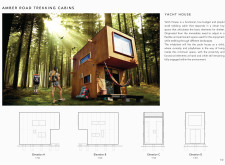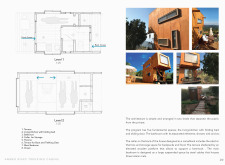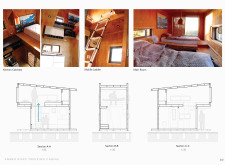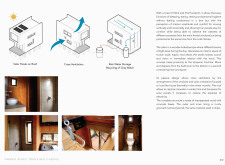5 key facts about this project
### Project Overview
The "Yacht House" is part of the Amber Road Trekking Cabins initiative, designed as a compact, cost-effective retreat for outdoor enthusiasts. Its conceptual framework prioritizes functionality while accommodating the diverse needs of trekkers, underscoring an engagement with the surrounding natural environment.
### Spatial Organization and Layout
The design strategically divides the cabin into two distinct levels, optimizing the balance between public and private spaces. Level one consists of a living-kitchen area, equipped with a folding bed and bathroom, as well as a designated section for trekking gear. Level two features the main bedroom and supplementary storage, facilitating comfort for multiple occupants while maintaining necessary privacy. The incorporation of a mobile ladder and folding elements reinforces the project's commitment to flexibility and efficient use of space.
### Material Selection and Sustainability
Material choices reflect a dual commitment to aesthetic appeal and environmental sustainability. Impregnated wood forms the structure, enhancing durability and imparting warmth. Concrete bases contribute stability, while in-situ grooved marine plywood serves both exterior and interior surfaces, emphasizing waterproofing and resilience. The design integrates solar panels for energy efficiency and employs cross ventilation systems to ensure thermal comfort, aligning with the principles of sustainable architecture. Natural light is maximized through strategic window placement, fostering a connection with the outdoors and enhancing the overall living experience.


