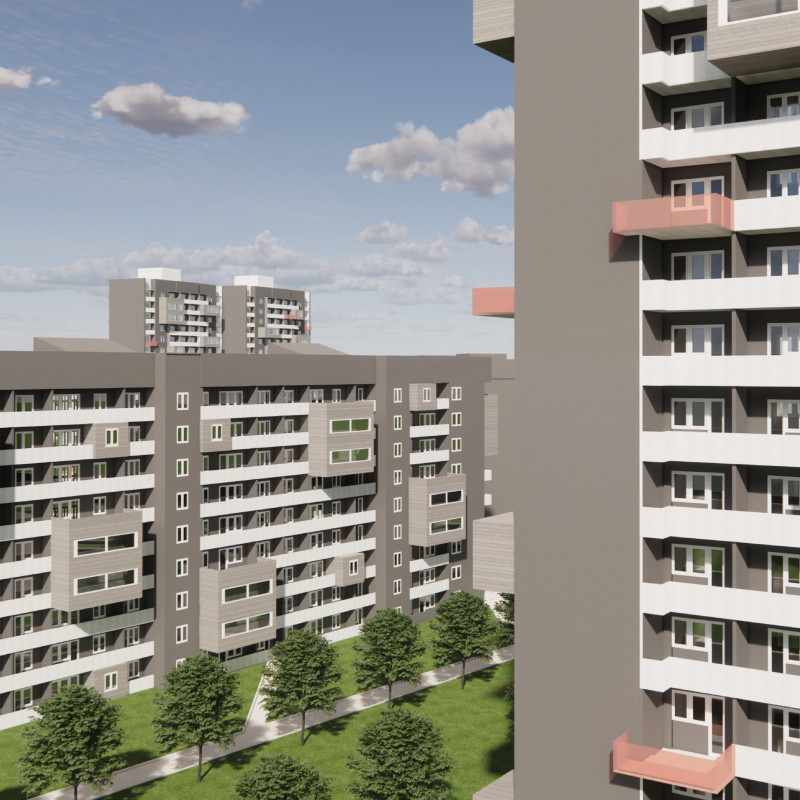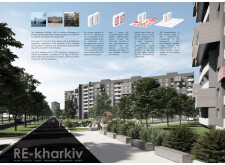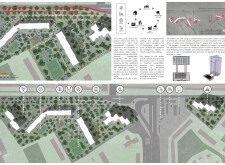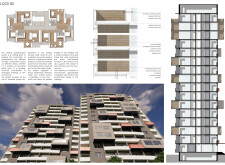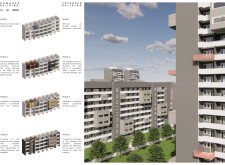5 key facts about this project
### Overview
The RE-kharkiv project addresses the socio-economic challenges faced by Kharkiv, Ukraine, in the wake of urban disruptions. This initiative emphasizes sustainability, social cohesion, and the revitalization of urban environments through modern architectural practices. Central to the project's design is the concept of the "Garden-city," which aims to embed nature within urban contexts to alleviate congestion and improve resident quality of life. By prioritizing accessible open spaces, the project fosters community interactions and enhances the sense of belonging among inhabitants.
### Sustainable and Community-Centric Design
The project's commitment to environmental sustainability is evident in its resource-efficient strategies and strong focus on material recovery during demolition. It incorporates energy performance standards throughout the construction phases, promoting eco-friendly practices. The layout encourages pedestrian pathways and communal areas, designed to facilitate easy navigation and enhance social connectivity. This emphasis on inclusivity transforms the neighborhood into a vibrant community hub, where interaction and accessibility are key.
### Material Selection and Architectural Composition
Material choices reflect a blend of innovative and traditional elements that support sustainability while maintaining structural integrity. The use of insulated sandwich panels ensures energy efficiency, while reinforced concrete provides durability compliant with safety regulations. Wood cladding adds warmth to facades, and corrugated sheet metal enhances the modern aesthetic and weather resilience.
Architecturally, the design balances contemporary elements with historical references, integrating features from existing buildings to preserve cultural identity. Varied building heights and unique balcony designs, such as bow-windows, promote visual interest and maximize natural light in residential units. The master plan emphasizes flexibility, allowing apartments to adapt to the changing needs of occupants.
The reconstruction is executed in phases, beginning with the removal of damaged elements, followed by structural reinforcement using prefabricated components, and the installation of energy-efficient amenities. The final phase includes landscaping, which enhances the connection between built structures and green areas, creating a cohesive urban environment. Community amenities are strategically located to encourage interactions, such as sheltered gathering spaces and cultural hubs within parks that provide opportunities for engagement and learning.


