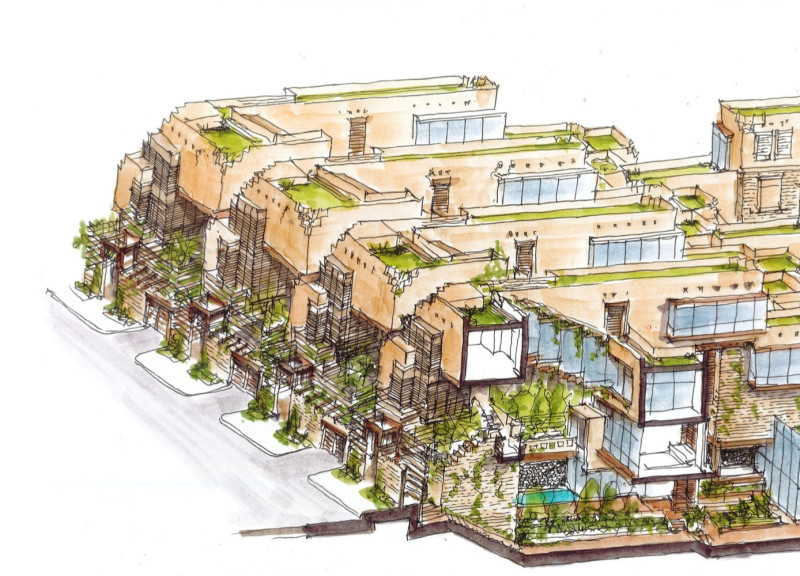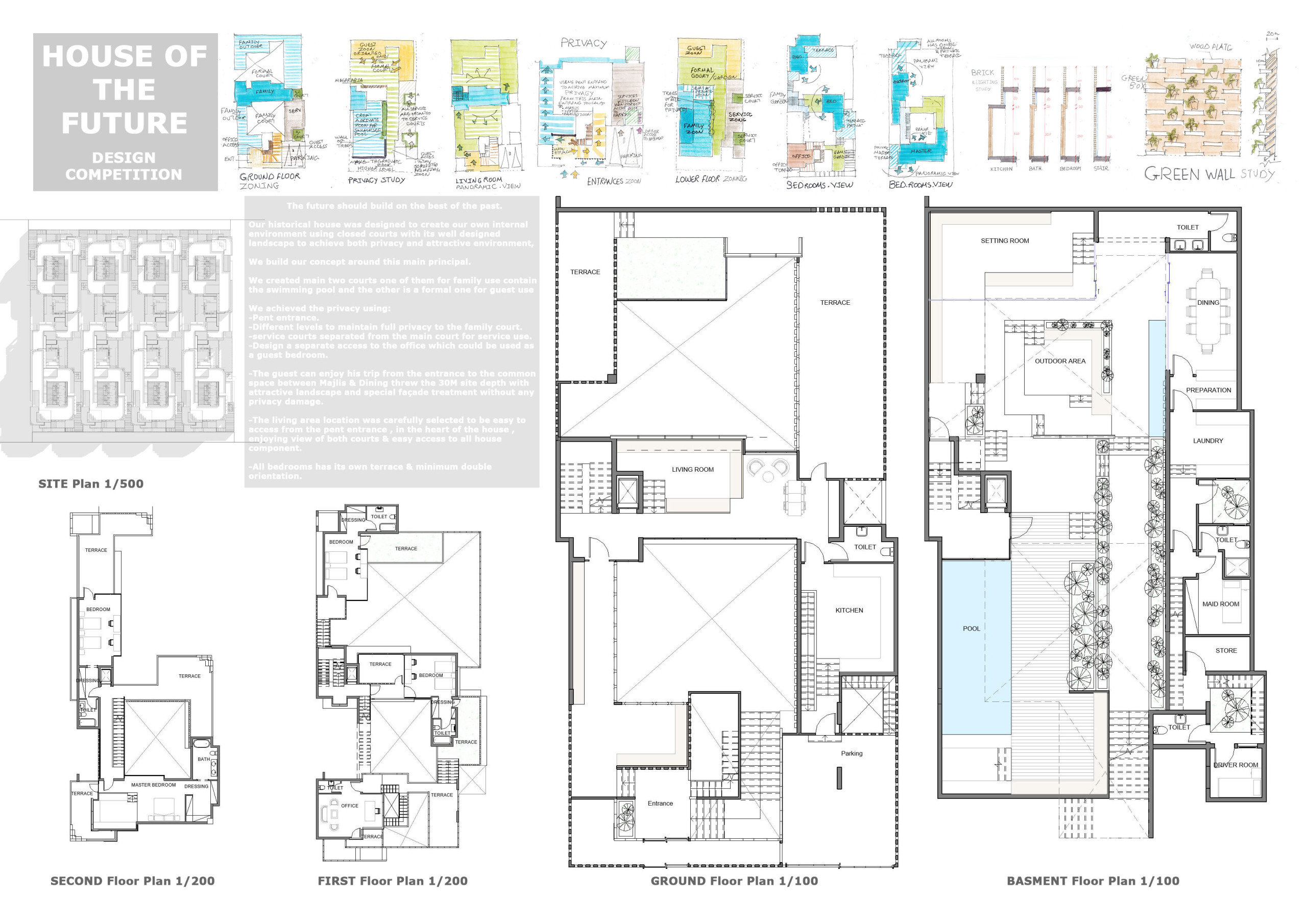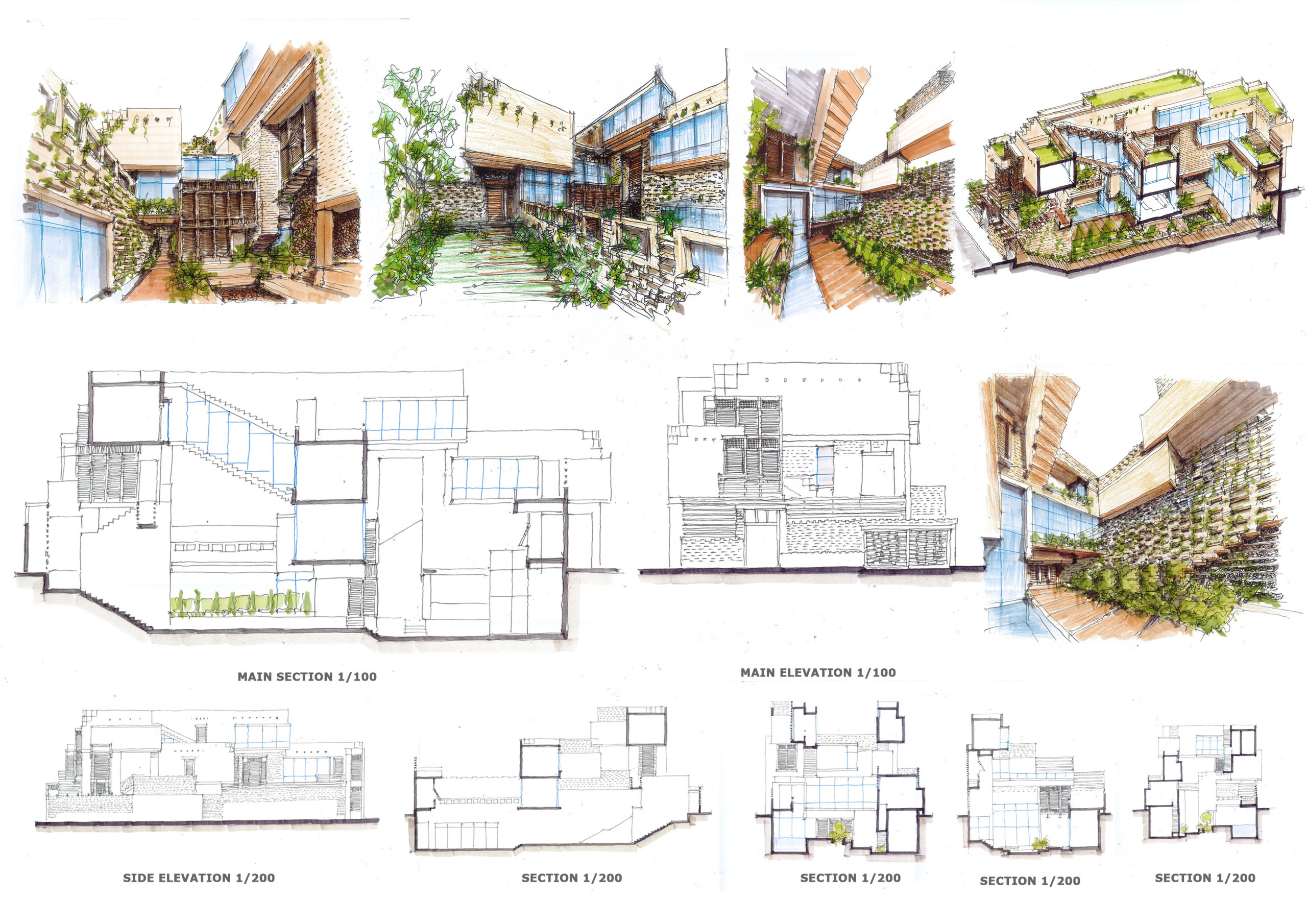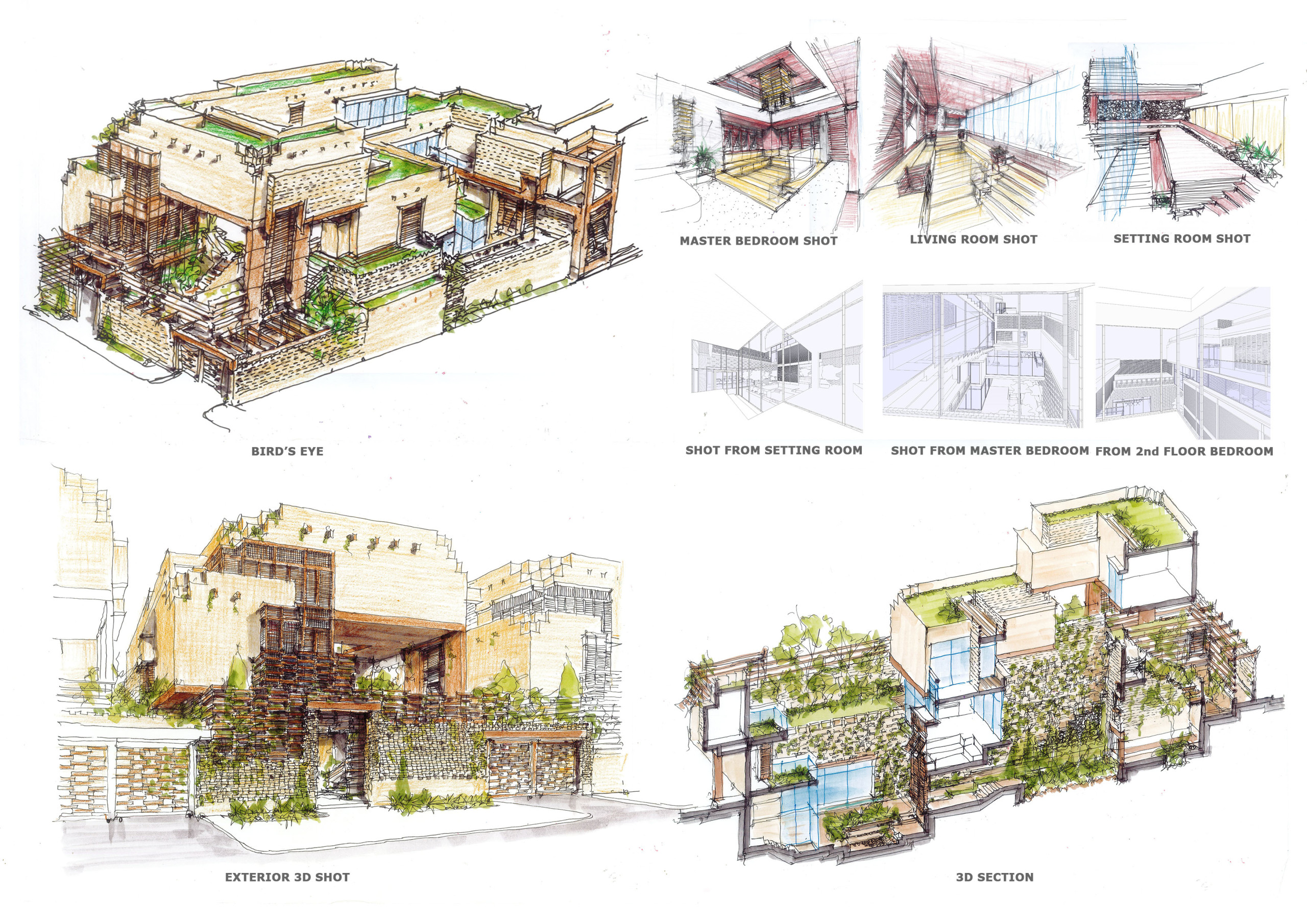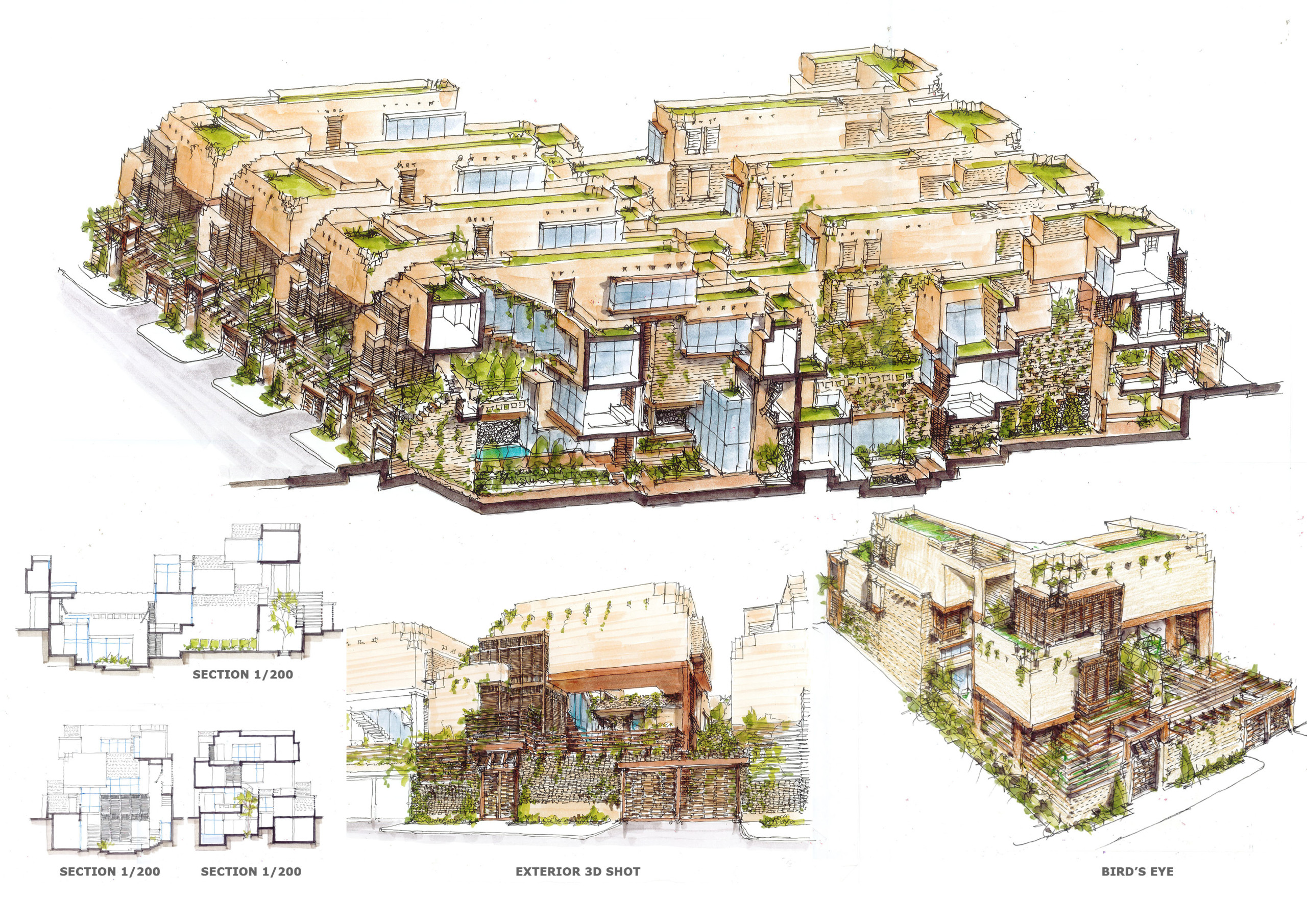5 key facts about this project
## Overview
Located in a forward-thinking urban context, the residential design focuses on the balance between functionality and aesthetics while prioritizing sustainability and privacy. The concept aims to create an ideal living environment that responds to contemporary housing needs, integrating communal and private spaces through a coherent architectural approach.
## Spatial Configuration
The layout is organized into distinct zones to promote both social interaction and personal retreat. Utility spaces, including a laundry and storage area, are located in the basement, providing essential support to daily living. The ground floor serves as the central gathering area, featuring an open kitchen and living room that connects seamlessly to outdoor spaces and a pool. The upper levels are dedicated to private bedrooms, each with access to an outdoor terrace, designed to enhance privacy while fostering a connection to nature.
## Material Selection and Sustainability
The project exhibits a careful selection of materials that emphasize durability and ecological sustainability. Brick is utilized for its thermal properties, enhancing the home's resilience, while wood is incorporated in elements such as window frames and sunshades to add warmth. Extensive use of glass in the facades maximizes natural light and visual connections to the landscape. The integration of green walls not only improves air quality but also contributes to the building's overall ecological performance, aligning with contemporary priorities for energy efficiency and environmental responsibility.


