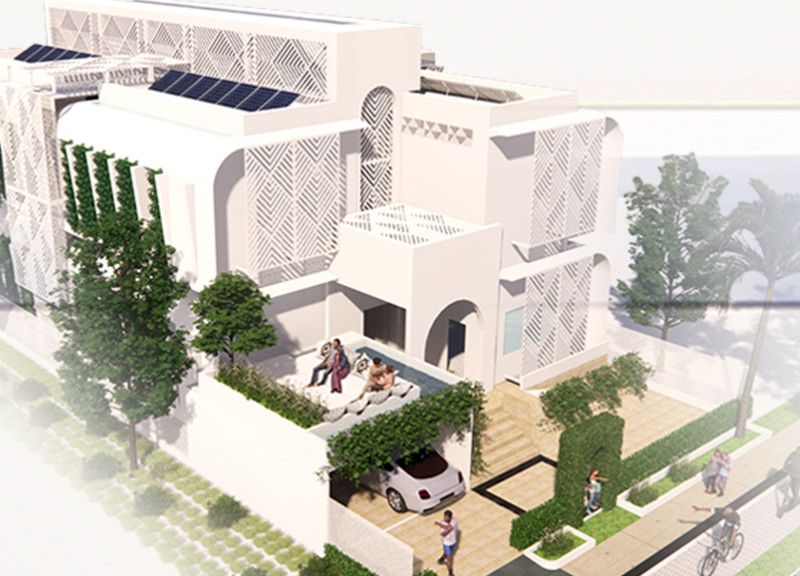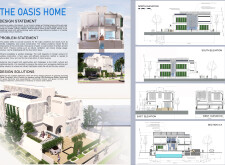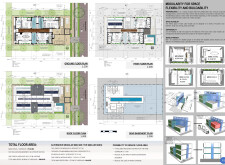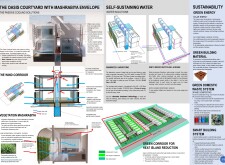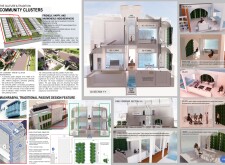5 key facts about this project
## Overview
Situated within a community context in the United Arab Emirates, the design of "The Oasis Home" addresses local climatic challenges while incorporating cultural traditions and modern lifestyle preferences. The intent is to create a residence that fosters comfort and a connection to nature, characterized by open spaces featuring vegetation and water elements. The approach integrates passive cooling strategies with sustainability practices to establish a living environment that harmonizes with the surrounding ecosystem and community.
## Spatial Strategy
The architectural layout of "The Oasis Home" is organized across three levels—ground floor, first floor, and semi-basement—ensuring functional distinction while maintaining connectivity.
- **Ground Floor**: Dedicated to shared living spaces, including communal areas and service zones, the open-plan layout encourages social interaction. A central courtyard serves as a focal point, enhancing the sense of community within the home.
- **First Floor**: This level focuses on private living quarters, offering bedrooms and study areas designed for tranquility. Balconies extend the living space outdoors, promoting natural light and airflow.
- **Semi-Basement**: This level accommodates essential utilities and storage, discreetly integrated to support daily activities without disrupting the main living areas.
The "Oasis Courtyard" plays a crucial role in passive cooling, surrounded by structures that facilitate natural ventilation. Wind corridors direct cooler air throughout the residence, while modern interpretations of traditional mashrabiya features provide shading and privacy.
## Material Choices and Sustainability
The materials selected for "The Oasis Home" reflect both environmental sustainability and appropriateness for the UAE's harsh climate. Key materials include:
- **Concrete**: Used for structural stability and durability.
- **Glass**: Designed to maximize light while incorporating thermal performance enhancements.
- **Sustainable Wood Composites**: Utilized for mashrabiya panels that improve ventilation and aesthetics.
- **Green Wall Systems**: Integrated into outdoor areas to provide insulation and support local wildlife.
- **Solar Panels**: Installed on rooftops to generate renewable energy and reduce dependency on conventional power sources.
### Sustainability Features
The project includes several initiatives to enhance sustainability:
1. **Water Management**: Systems for rainwater harvesting and greywater recycling support water conservation and local ecosystem health.
2. **Energy Efficiency**: Solar panels, combined with smart building technologies for real-time energy monitoring, significantly reduce overall energy consumption.
3. **Vegetation Integration**: Thoughtfully chosen plant species contribute to indoor air quality and provide natural shading, fostering a vibrant micro-ecosystem.
### Community Engagement
The design promotes a sense of community, with clusters of homes organized around pedestrian pathways, bicycle tracks, and communal parks. These features encourage interaction among residents and support an active, engaged lifestyle.
- **Community Park**: A designated gathering space designed for social activities, enhancing neighborly connections and encouraging outdoor pursuits.


