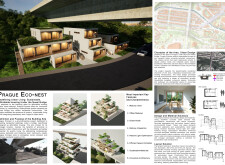5 key facts about this project
## Overview
The Prague Eco-Nest project is located beneath the Nusle Bridge in Prague, Czech Republic, and is designed to address the pressing need for affordable and sustainable housing in urban environments. With an emphasis on creating a cohesive community, the project integrates modern residential spaces that provide both shelter and a supportive social framework.
### Spatial Configuration and User Engagement
The architectural layout of the Eco-Nest utilizes a modular design to maximize space efficiency while accommodating diverse housing requirements. The three-floor structure allows for flexibility in the arrangement of units, thus catering to various demographic needs. Each residential unit features balconies that extend into communal areas, fostering interaction among residents and enhancing outdoor living experiences. Strategically positioned windows optimize natural light, contributing to a healthier and more pleasant atmosphere within the living spaces.
### Material Selection and Environmental Considerations
A commitment to sustainability is reflected in the materials chosen for the Eco-Nest. The project employs sustainable concrete for structure, complemented by recycled materials throughout the construction. Wood is used in the balconies and interior finishes, creating a warm aesthetic while improving thermal performance. Green roofs and energy-efficient windows further illustrate the integration of environmental systems, promoting biodiversity and enhancing overall energy efficiency within the building. The combination of these elements supports not only the ecological goals of the project but also the well-being of its residents.


















































