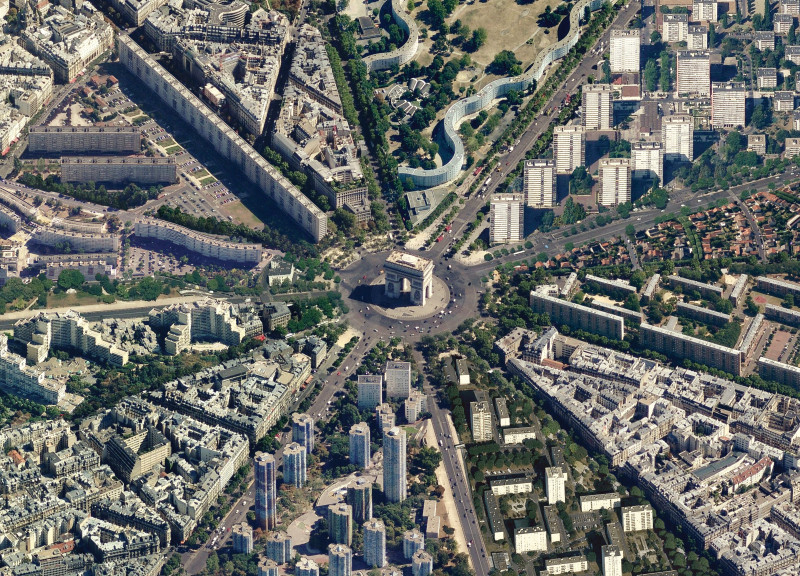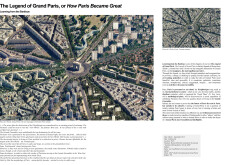5 key facts about this project
### Project Overview
"The Legend of Grand Paris" focuses on the reconfiguration of Paris, particularly the "Grand Ensembles" in its suburban areas, positioning the **Banlieue** as a critical point for innovation within the metropolitan framework of Greater Paris. The intention is to reimagine suburban spaces as vibrant, well-connected communities that integrate seamlessly into the historical urban fabric of the city.
### Spatial Strategy and Community Engagement
The design emphasizes the creation of accessible public spaces that function as community hubs, fostering social interaction among residents. By prioritizing the quality of life in these areas, the project aims to enhance the social fabric through well-planned communal spaces. In addition, affordable and flexible housing solutions are proposed to accommodate diverse family structures, encouraging residents to return to the suburbs. The emphasis on adaptive use reflects a forward-thinking approach to residential planning.
### Material Considerations and Environmental Impact
The material choices in the project align with contemporary urban design practices, focusing on durability, sustainability, and ecological considerations. Concrete is proposed for constructing high-rise housing, while glass is utilized to promote transparency and natural light within living spaces. Steel frameworks contribute to structural integrity, and green roofing systems are suggested to support biodiversity. The inclusion of sustainable materials, such as recycled or locally sourced products, aims to reduce the ecological footprint of the buildings, reflecting a commitment to modern environmental standards.



















































