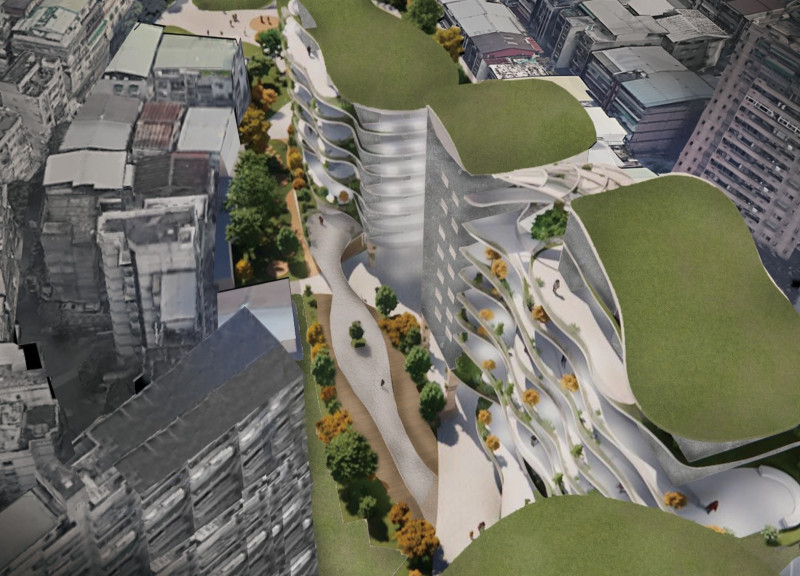5 key facts about this project
## Overview
Located in the densely populated Zhonghe and Yonghe districts of New Taipei City, Taiwan, the Urban Valley initiative addresses urban congestion, limited green spaces, and the prevalence of unauthorized structures. The design proposes a comprehensive approach to urban planning by integrating architectural, environmental, and social elements, ultimately aiming to enhance ecological restoration and community engagement within the urban fabric.
## Spatial Strategy
The spatial organization of the project is informed by the natural topography of valleys, creating an undulating terrain that facilitates both movement and interaction. Central to the design is a main pathway that traverses the site, bordered by buildings of varying heights, which aids in optimizing natural ventilation and light exposure. Key features of this spatial strategy include flexible pedestrian pathways that promote exploration and community interaction, as well as varied building heights that maintain unobstructed views and a sense of openness throughout the area.
## Material Selection
Material choices are carefully considered to reflect functionality and sustainability, promoting a harmonious relationship with the urban environment. Key materials include reinforced concrete for structural integrity, glass facades to maximize natural light, and green roofing systems to enhance thermal performance and support local biodiversity. Furthermore, porous paving is employed for walkways to improve drainage and reduce surface runoff, while wooden elements provide warmth and texture in communal spaces.



















































