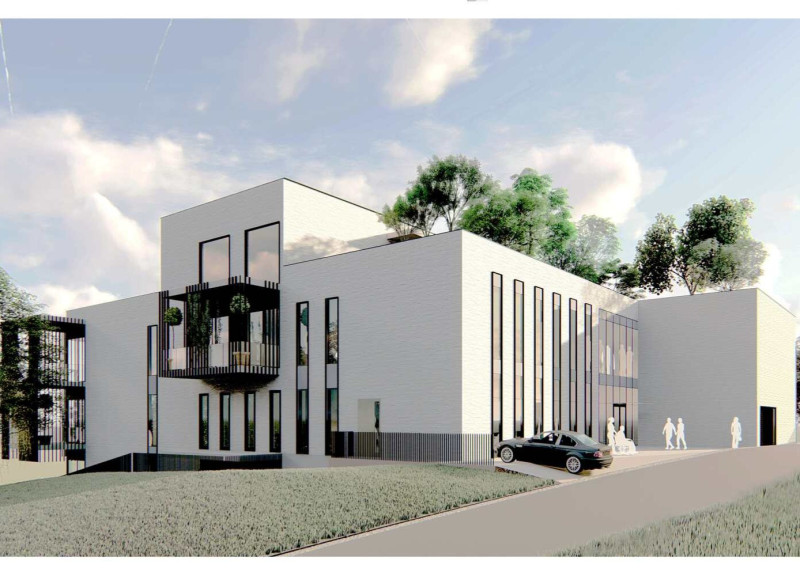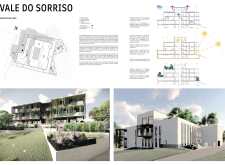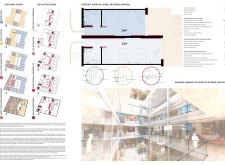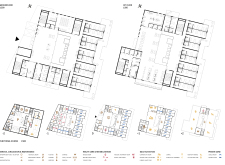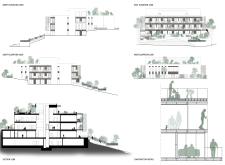5 key facts about this project
**Vale do Sorriso Overview**
Located in a region renowned for its natural landscapes, Vale do Sorriso has been crafted to blend harmoniously with the surrounding environment. The project's intent focuses on sustainability, social connectivity, and the integration of nature into the architecture. The design aims to address the psychosocial needs of its residents, fostering an atmosphere that encourages both well-being and community interaction.
**Architectural Layout and Functional Zoning**
The main structure, comprising five levels, accommodates a mix of residential units, communal spaces, and therapeutic areas. This layout supports an effective circulation path, enabling smooth transitions between private and shared environments. A thoughtful circulation strategy features multiple access points and includes vertical elements such as lifts, ensuring accessibility for all residents. Specifically designated zones for daily activities, healthcare, and rehabilitation emphasize the project’s dual function as both a residential and therapeutic facility, thereby promoting healing and engagement.
**Material Selection and Facade Design**
Material choices reflect a commitment to sustainability while enhancing aesthetic appeal. Concrete serves as the primary structural element, providing durability and fire resistance. Large glass panels maximize natural light and foster a connection with the outdoors. Wood accents in balconies and interiors offer a warm, inviting atmosphere. The incorporation of green roofs not only improves insulation but also supports biodiversity, creating a more pleasant microclimate. The facade employs a combination of materials and colors that blend with the natural setting, featuring vertical elements and plantings that soften the overall appearance and integrate the building more fully into its landscape.


