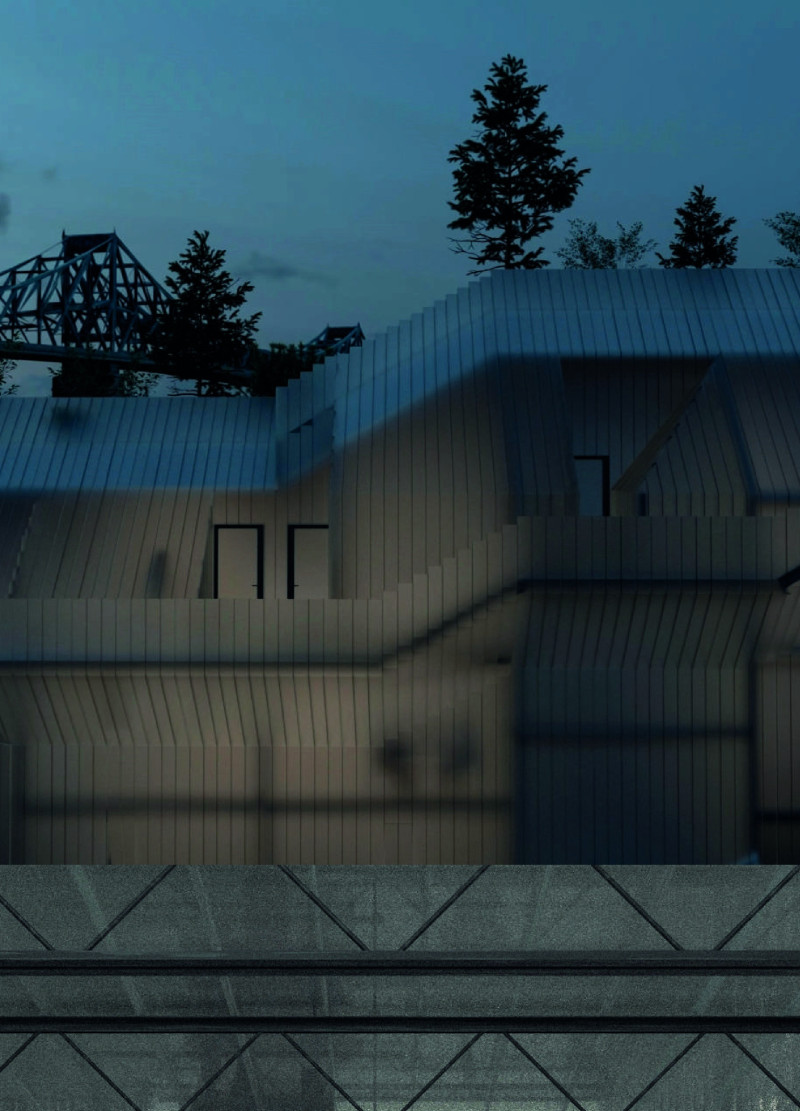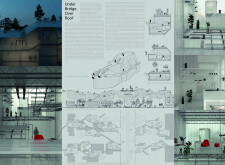5 key facts about this project
### Overview
"Under Bridge Over Roof" is situated in a densely populated urban area, emphasizing the integration of residential spaces with urban infrastructure. The design employs a polyhedral form that facilitates connectivity and movement, creating pathways that enhance interaction among users and link to the broader city context. This approach aims to redefine both the physical structure and its relationship with the surrounding environment.
### Spatial Configuration and Functionality
The innovative spatial arrangement prioritizes flexibility, allowing for diverse functions within a cohesive layout. Open-plan interiors optimize adaptability, accommodating residential living areas, communal hubs, and other facilities. Carefully placed staircases and ramps improve accessibility across multiple levels and promote community engagement. Furthermore, vertical gardens are incorporated, providing ecological benefits and contributing to residents' well-being through enhanced green spaces.
### Material Selection and Environmental Considerations
The material palette underscores both aesthetic and practical considerations. Metal cladding is selected for its durability and reflective qualities, while glass is utilized to maximize natural light and facilitate visual continuity between indoor and outdoor spaces. Concrete forms the structural backbone, ensuring stability and functionality, complemented by warm wooden elements that enhance interior comfort. The inclusion of green roof systems not only fosters biodiversity but also mitigates urban heat effects, aligning with sustainable building practices.



















































