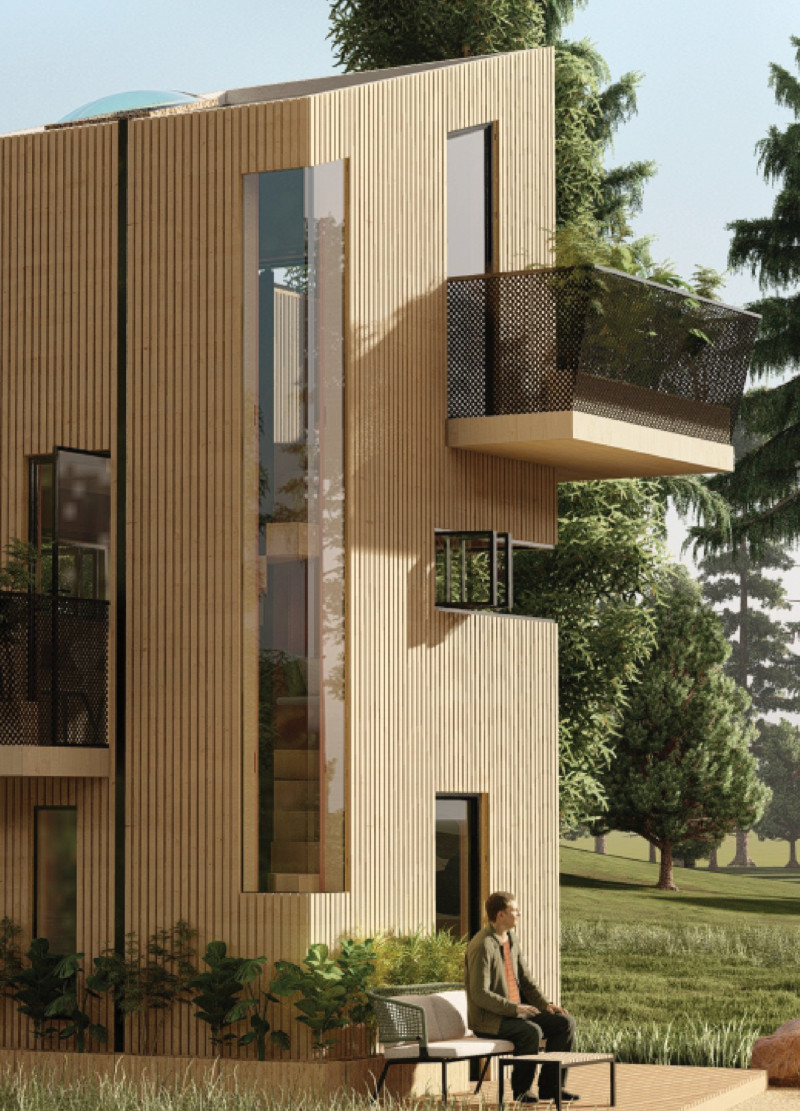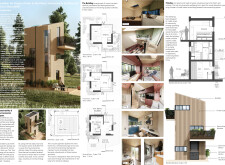5 key facts about this project
## Overview
MicroHIVE is located in an urban setting designed to facilitate sustainable living while promoting community interaction. The project integrates residential and communal spaces within a compact framework, addressing the modern demand for adaptable environments that accommodate both work and leisure. The architectural intent focuses on enhancing the quality of life for inhabitants through flexible design, emphasizing the importance of accessibility and communal functionality.
## Spatial Arrangement
In MicroHIVE, spatial organization has been strategically devised to establish distinct identities for different areas while fostering interactions among residents. The structure is distributed across three levels:
- **Ground Floor**: This level features an open-plan layout, accommodating the kitchen, dining area, and a WC/Shower, fostering fluidity and connectivity.
- **First Floor**: Here, a versatile working area is integrated with living spaces, facilitating productivity alongside personal well-being.
- **Second Floor**: Dedicated to private sleeping quarters, this level maintains an open feel while ensuring comfort and privacy.
This organized arrangement promotes adaptability, allowing each space to evolve and serve multiple purposes as user needs change over time.
## Material Selection and Sustainability
The choice of materials in MicroHIVE is central to its sustainable design ethos. Key components include:
1. **Timber Cladding**: Employed on the exterior, enhancing thermal efficiency and contributing to visual aesthetics.
2. **Double Glazed Windows**: Designed to optimize natural light and reduce energy consumption, thereby improving indoor comfort.
3. **Natural Wood Finishes**: Used throughout the interior to aid sound absorption and create a warm ambiance.
4. **Solar Tiles**: Positioned on the roof to generate renewable energy, enhancing the building's self-sufficiency.
Additionally, MicroHIVE incorporates several sustainability features, including a solar battery and heat pump system for energy efficiency, an extensive green roof for temperature regulation and outdoor space, and water management systems that promote conservation efforts. These elements not only minimize the ecological footprint but also define a cohesive aesthetic within the project.



















































