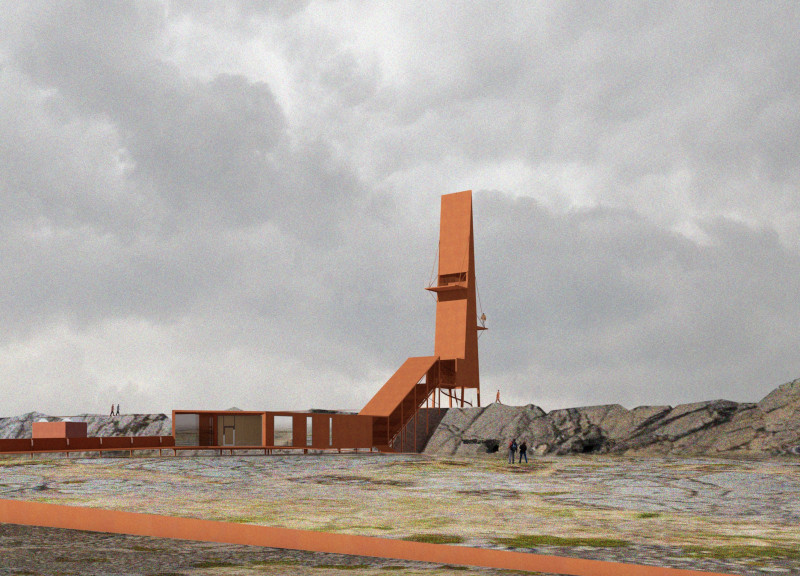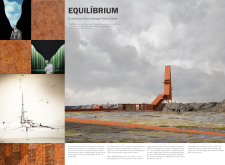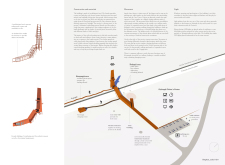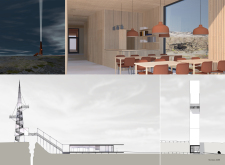5 key facts about this project
The project under analysis is an architectural design that seamlessly integrates functionality with innovative design principles. Located in an urban setting, the project showcases a distinct approach to space utilization and material selection. Its primary function is to serve as a multi-use facility, accommodating various community activities while fostering interaction among its users.
The architectural design emphasizes a clear organizational structure, featuring distinct zones for different activities. The layout is open and flexible, allowing for adaptability to various events and functions. This design promotes an inclusive environment, encouraging community engagement and interaction.
The exterior of the building is characterized by a landscape-responsive facade, comprising a combination of glass, concrete, and steel. The extensive use of glazing not only enhances natural light but also provides panoramic views of the surrounding area. The concrete elements lend a sense of solidity and permanence, while the steel structure contributes to the overall lightweight appearance of the design. This harmonious blend of materials supports the project’s overall sustainability goals, reducing energy consumption and promoting a healthier environment.
Distinctive architectural details further enhance the project’s uniqueness. The incorporation of green roofs and vertical gardens promotes biodiversity and contributes to better air quality. These features also address urban heat retention, helping to mitigate the effects of climate change in densely populated areas. The careful consideration of landscaping and outdoor spaces invites interaction and facilitates a connection between the inside and outside, enhancing user experience.
Functionally, the project is divided into several key areas, each designed with its purpose in mind. This includes a large assembly hall that can be reconfigured for different events, breakout rooms for workshops, and communal areas that promote social interaction. The thoughtful arrangement of spaces encourages movement and flow, ensuring that users can navigate the facility easily.
A noteworthy characteristic of the design is its commitment to sustainability and resilience. Features such as rainwater harvesting systems, energy-efficient HVAC systems, and the use of locally sourced materials underscore its environmental responsibility. This aligns with contemporary architectural trends that prioritize eco-friendly solutions.
In summary, this project stands out due to its integration of functional design with innovative sustainability practices. Its strategic use of materials, combined with thoughtful space planning, creates an environment that not only meets the immediate needs of the community but also contributes positively to the surrounding urban landscape.
For a comprehensive understanding of the project, readers are encouraged to explore the architectural plans, sections, and designs. These documents will provide deeper insights into the architectural ideas and the intricate details that define this innovative building design.























































