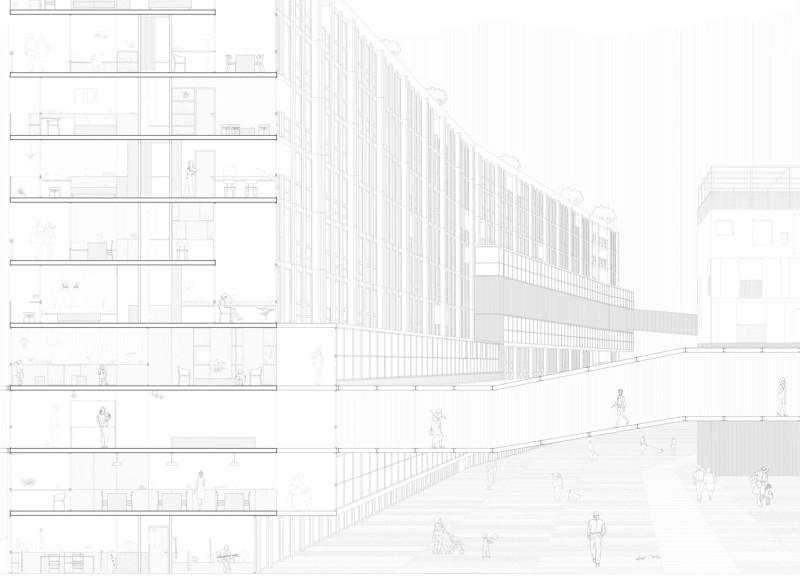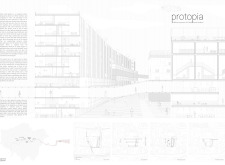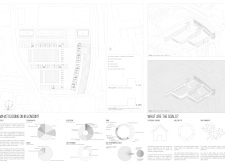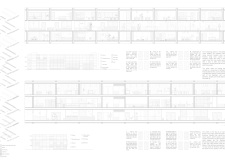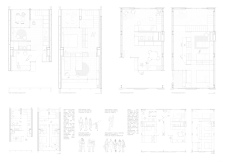5 key facts about this project
The project "Protopia," situated in Greater London at the site of the former Robin Hood Gardens, focuses on revitalizing a historically significant but underperforming residential estate. This architectural endeavor is guided by the principles of community engagement, sustainability, and flexible living. By carefully reconfiguring the existing space, the project seeks to create an interconnected urban environment that meets the modern needs of its residents while honoring its historical context.
Designing with a strong emphasis on community, Protopia incorporates various public and semi-public spaces that promote social interaction among residents. The arrangement of housing units fosters a sense of belonging, with pathways and communal areas designed to facilitate movement and engagement. The layout's thoughtful circulation patterns help alleviate the isolating effects often encountered in urban living, setting Protopia apart from traditional developments.
Innovative Integration of Nature and Community Spaces
One of the standout features of Protopia is its integration of green spaces within the urban fabric. The design includes urban gardens, green roofs, and water features that support biodiversity and provide ecological benefits. These natural elements not only enhance the aesthetic quality of the architecture but also offer functional advantages such as stormwater management and urban cooling. The incorporation of biodiverse habitats creates an environment that encourages both wildlife and community interaction.
The project emphasizes multi-functional public spaces, allowing for diverse uses ranging from markets to recreational activities. This adaptability ensures that spaces remain vibrant and relevant throughout the seasons. The urban design encourages participation and provides residents with opportunities for interaction, which is a crucial aspect of addressing modern urban isolation.
Sustainability and Materiality in Architectural Design
Sustainability is embedded in the philosophy of Protopia, evident in both material choices and systems employed throughout the project. The selection of materials such as concrete, glass, wood, and brick reflects a commitment to durability, aesthetic appeal, and environmental responsibility. The use of recycled materials is prioritized, minimizing the project's carbon footprint and contributing to the overall sustainability narrative.
Additionally, the design incorporates energy-efficient systems and circular waste management practices, aligning with contemporary architectural standards for eco-friendly development. Flexible living spaces designed to adapt to varying household needs ensure that the architecture remains functional and relevant over time.
The architectural plans and sections of Protopia offer detailed insights into these unique design elements, revealing the project's multifaceted approach to addressing urban living challenges. By examining the architectural designs in depth, one can appreciate how Protopia merges historical heritage with modern innovation, creating a cohesive and functional urban environment.
For a more comprehensive understanding of the project, including architectural plans, architectural sections, and architectural ideas, further exploration of the Protopia presentation is encouraged. This will provide a clearer perspective on how the project embodies contemporary architectural practices while honoring its historical roots.


