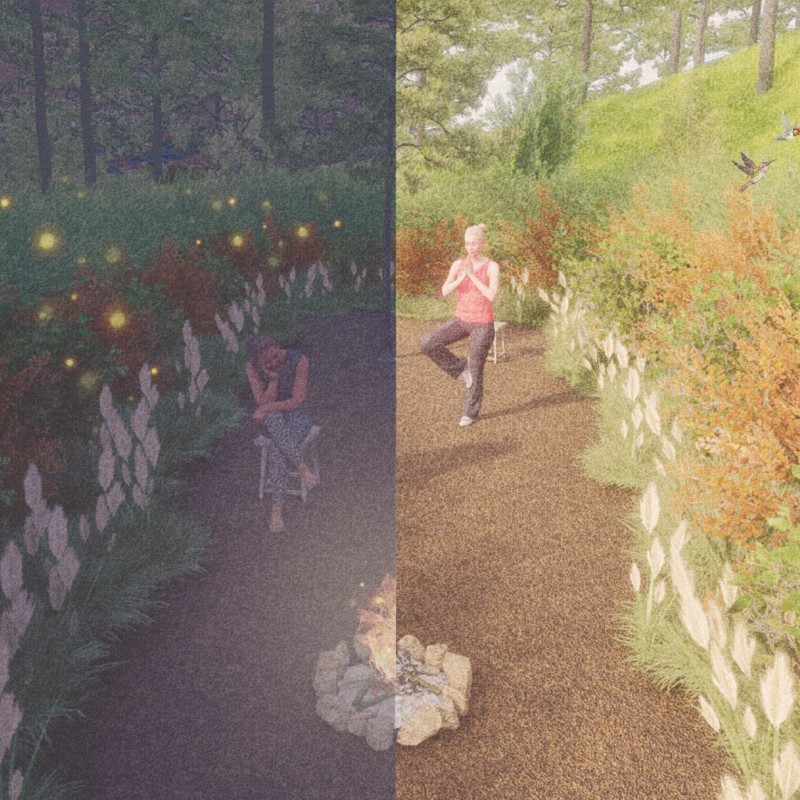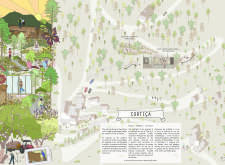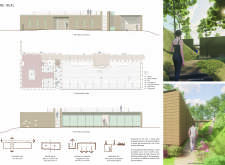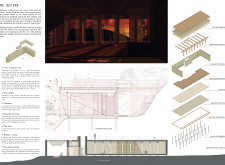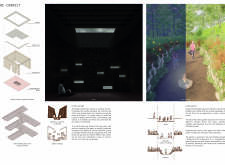5 key facts about this project
The project under analysis is an architectural design that exemplifies a thoughtful approach to functionality and aesthetic integration within its environment. This design, located in a growing urban area, serves as a multi-use facility that incorporates both commercial and community spaces, responding to the needs of the local population. Its architectural form and material choices express a harmonious balance between durability and visual appeal, embodying the principles of modern architecture.
The building's exterior showcases a mixture of contrasting materials, including reinforced concrete, glass, and sustainably sourced timber. The use of exposed concrete not only enhances durability but also provides a tactile quality that speaks to the industrial heritage of the region. Large glass panels create transparency and visual connectivity between indoor spaces and the urban landscape outside, facilitating a dialogue between the interior functions and the external environment. The timber accents break the monotony of the concrete façade, offering warmth and a natural contrast that invites community interaction.
The design incorporates green roofs and vertical gardens, showcasing a commitment to sustainable architecture. These features not only improve the building's environmental performance but also enhance aesthetic value and contribute to urban biodiversity. Furthermore, they address the growing need for green spaces in urban settings, creating an ecological balance within the densely built environment.
Functionally, the project is designed to accommodate various activities. The ground level offers retail spaces designed for local businesses, ensuring economic vitality. Community gathering areas are integrated throughout the facility, promoting interaction and collaboration among residents. Additionally, flexible workspace solutions cater to the increasing trend of remote work, reflecting the contemporary landscape of professional environments. This multi-functional approach distinguishes the project from similar ventures, providing a versatile space that responds to everyday needs while fostering community engagement.
Another noteworthy aspect is the thoughtfulness of the interior layout. Spaces are configured to facilitate natural light penetration, enhancing the working and gathering experiences within the building. The strategic placement of windows not only illuminates the interiors but also frames views of the surrounding urban context, fostering a sense of connection with the neighborhood. Acoustic performance considerations have also been prioritized in the design, ensuring that community spaces can accommodate various functions without disrupting adjacent areas.
Among other essential features, the project integrates energy-efficient technologies, including solar panels and rainwater harvesting systems, which contribute to a reduced environmental footprint. These technologies, paired with smart building systems, optimize energy use and create a sustainable operational model.
Overall, this architectural design demonstrates a holistic approach that encompasses functionality, sustainability, and community engagement. Its materials, layout, and unique integration of green spaces reflect a contemporary understanding of urban architecture that addresses both present-day and future needs. For those interested in further exploring this project, a detailed examination of the architectural plans, sections, and innovative design ideas can provide deeper insights into its thoughtful construction and functionality.


