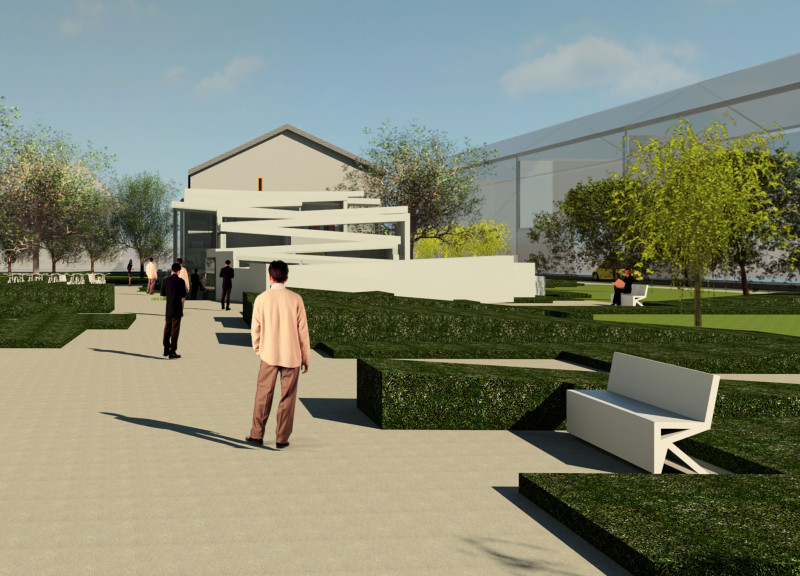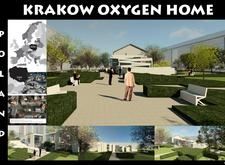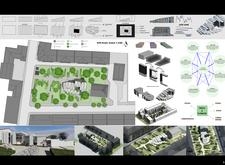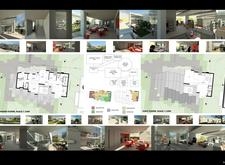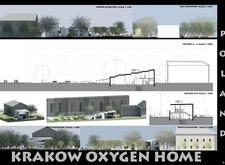5 key facts about this project
### Project Overview
The Krakow Oxygen Home is situated in Krakow, Poland, and aims to redefine communal living through innovative design principles and sustainable practices. The intent is to create a living environment that promotes wellness, community interaction, and a connection to nature, addressing the contemporary needs of urban inhabitants.
### Spatial Strategy and User Engagement
The architectural layout emphasizes community engagement by incorporating shared spaces that facilitate social connectivity among residents. Distinct functional zones within the structure are designed to balance privacy with opportunities for interaction, enhancing the overall living experience. Open green spaces surrounding the buildings encourage outdoor activities and gatherings, reinforcing the importance of communal life.
### Materiality and Sustainability
The selection of materials reflects the project's commitment to sustainability and aesthetic integrity. Reinforced concrete provides structural reliability while allowing for design flexibility. Extensive use of glass enhances natural light, fostering a visually inviting atmosphere, while wood elements add warmth and contribute to ecological synergy. Metal components integrate contemporary design with durability. Landscaping utilizes native plant species, promoting biodiversity and environmental harmony. The project employs sustainable practices, including the potential incorporation of green roofs and solar energy solutions, aligning with its ecological objectives.


