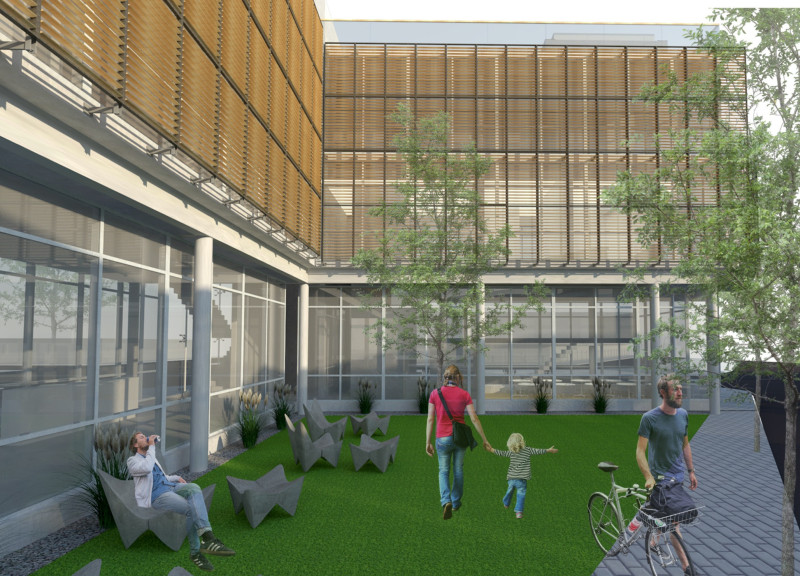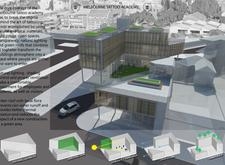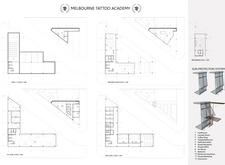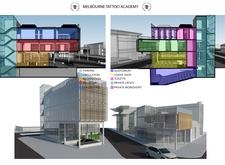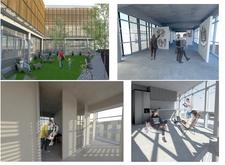5 key facts about this project
# Analytical Report: Melbourne Tattoo Academy
## Overview
Located in Melbourne, the Tattoo Academy serves as both a vocational training center and a community hub dedicated to reshaping perceptions of tattooing as an art form. The design prioritizes transparency and inclusivity, cultivating an environment that encourages engagement among artists, students, and the public. Emphasizing natural light and open spaces, the architectural strategies aim to create a supportive setting conducive to artistic expression and learning.
## Spatial Configuration
The academy features a multi-level layout that organizes various functional areas to promote both education and community interaction. Key components include:
- **Educational Spaces**: Classrooms and workshops are strategically placed to maximize natural light, fostering a collaborative learning experience among students.
- **Public Areas**: The design incorporates an auditorium, café, and art venue, reflecting the importance of community engagement and providing accessible spaces for both academy members and local residents.
- **Private Areas**: Dedicated offices and studios for tattoo artists allow for individual practice while maintaining a balance with public spaces.
## Materiality and Sustainable Features
The design utilizes locally sourced, sustainable materials to enhance the connection to the environment. Key materials include:
- **Glass**: Employed throughout the structure to facilitate natural lighting and transparency, creating a welcoming atmosphere.
- **Wood**: Local timber is featured in structural elements and finishes, aligning aesthetic preferences with ecological responsibility.
- **Concrete**: Chosen for flooring and walls, it provides durability while adhering to a modern architectural style.
- **Green Roofs**: These systems integrate local flora, enhancing biodiversity, supporting thermal insulation, and managing rainwater runoff.
Additional features include large windows that optimize daylight and ventilation, contributing to occupant comfort and energy efficiency, as well as the creation of community-oriented spaces that foster interaction and redefine the cultural significance of tattoo art within the urban landscape.


