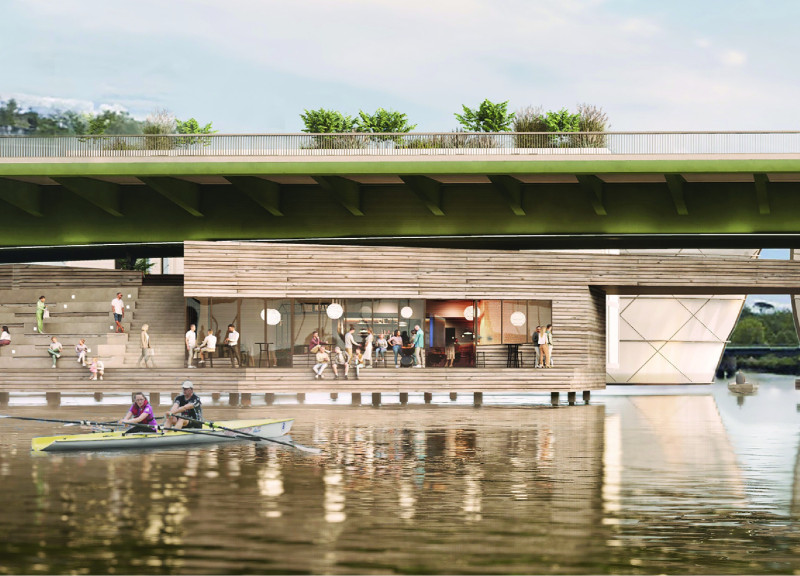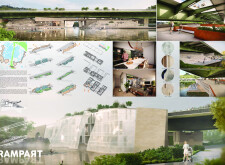5 key facts about this project
## Project Overview
Located in Bonn, Germany, the Rampart project is designed to blend the urban environment with the natural landscape, focusing on sustainability and community interaction with the waterfront. The intent is to create a vibrant space that serves multiple functions—commercial, residential, and recreational—thereby revitalizing the area and promoting connectivity among its users.
### Spatial Strategy and User Engagement
The project's layout emphasizes multi-functional spaces that accommodate a diverse range of activities. By integrating residential, commercial, and leisure areas, it aims to foster economic vitality while encouraging community engagement. Public decks and walkable promenades are strategically placed to enhance access to the waterway, promoting social interaction and outdoor activities. This design approach aims to cultivate a lively atmosphere conducive to community gatherings and public enjoyment.
### Material Use and Environmental Considerations
The selection of materials reflects a commitment to sustainability and aesthetic unity. Concrete is used for its structural integrity, while wood contributes warmth and a connection to nature. Extensive glazing maximizes natural light and visual openness, establishing a fluid relationship between indoor and outdoor environments. Sustainable practices are embedded in the design, featuring living walls, green roofs, rainwater harvesting, and solar panels, all aimed at enhancing ecological balance and minimizing environmental impact. The design is historically contextual, aligning with Bonn’s architectural character while pursuing contemporary relevance.


















































