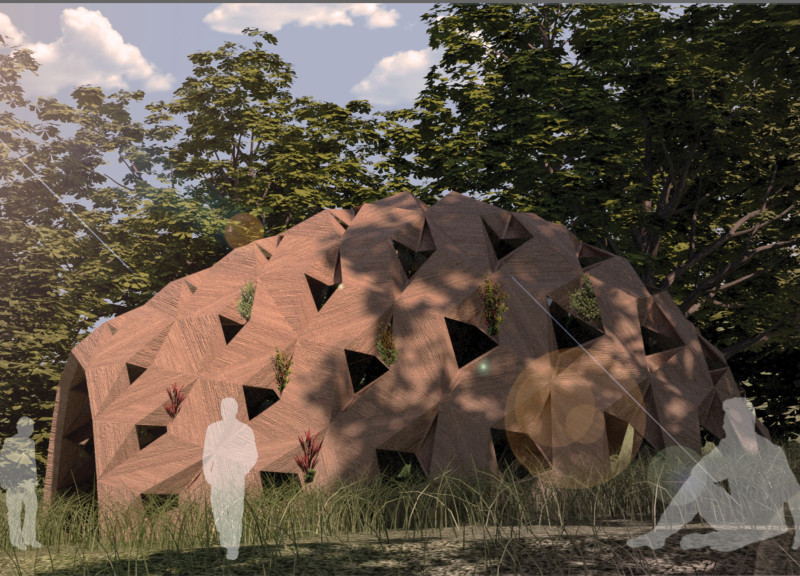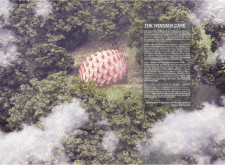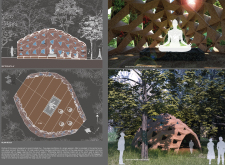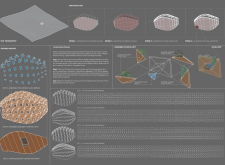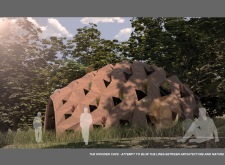5 key facts about this project
The project represents a comprehensive architectural design focused on functionality and sustainability. Located in an urban environment, this design integrates seamlessly with its surroundings while addressing the needs of its occupants. The main function of the structure accommodates both residential and communal spaces, promoting interaction and engagement among users. The design emphasizes an open layout, facilitating natural light and airflow, which improves the overall living experience.
The architectural layout consists of multiple levels, with a central atrium that serves as the heart of the project. Surrounding this atrium, various living and communal areas are arranged to maximize accessibility and interaction. The exterior façade features a combination of local stone, glass, and metal, providing a modern yet contextually relevant appearance. This material choice not only enhances aesthetic appeal but also promotes durability and low maintenance.
Unique design approaches define this project, setting it apart from typical architectural endeavors. One of the standout features is its focus on passive design principles. The strategic orientation of the building allows for optimal solar gain and natural ventilation, significantly reducing the need for mechanical heating and cooling systems. Landscape elements integrated into the design foster biodiversity and enhance the microclimate around the building.
Sustainable practices are also central to the project’s ethos. The incorporation of green roofs and rainwater harvesting systems demonstrates a commitment to environmental stewardship. These elements not only contribute to ecological balance but also serve educational purposes for occupants and visitors, raising awareness about sustainability.
The project further utilizes a modular construction approach, which simplifies the building process and reduces waste. Prefabricated elements allow for faster assembly on-site, minimizing disturbance to the surrounding environment. This method aligns with contemporary trends towards efficiency in architectural design and construction.
For those interested in delving deeper into the architectural plans, sections, and innovative ideas associated with this project, exploring the detailed presentation will offer valuable insights into its design and functionality. Familiarizing oneself with these elements can enhance understanding of the architectural intentions and outcomes realized within this exceptional design.


