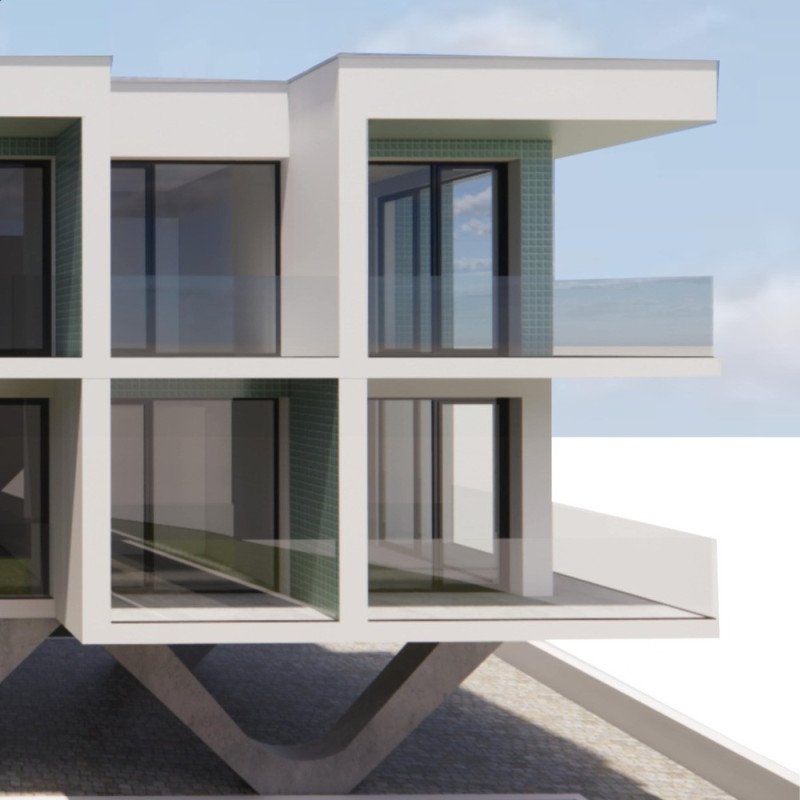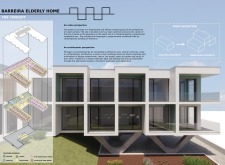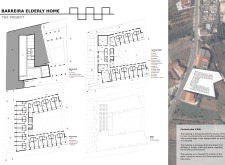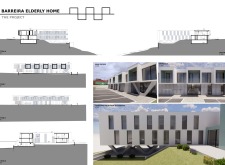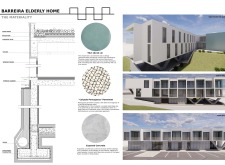5 key facts about this project
### Concept Overview
The architectural design reflects a deep engagement with its geographical context and cultural heritage, emphasizing environmental sustainability. The primary intent is to create a structure that balances functionality and aesthetics while enhancing the surrounding landscape. By incorporating natural elements, the design aims to foster a cohesive relationship between built form and environment.
### Spatial Organization and User Interaction
The design features a dynamic facade characterized by a modern aesthetic complemented by rustic elements. Geometric forms create a sense of movement, and the strategic layout prioritizes open spaces that promote ventilation and optimize natural light. Large windows facilitate visual connection to the exterior while supporting passive solar strategies, contributing to overall energy efficiency.
The organization of spaces thoughtfully balances public and private areas, with open communal zones seamlessly transitioning into private spaces. This approach not only fosters social interaction but also preserves user privacy, thereby enhancing the overall experience within the building.
### Material Selection and Sustainability Initiatives
Material choice significantly influences the architectural narrative. The project employs reinforced concrete for structural stability, while extensive use of glass maximizes natural light and connects indoor environments with the outside. Wood accents introduce warmth, echoing natural surroundings, and steel elements enhance durability with a contemporary aesthetic. Additionally, stone cladding provides both resilience and harmony with the local geological context.
A green roof system is integrated to improve energy efficiency, enhance biodiversity, and manage stormwater runoff. This feature also serves as a recreational space, reflecting a commitment to sustainability and user well-being. The combination of materials not only achieves a cohesive visual identity but also aligns with the project's sustainability goals, ensuring a reduced ecological footprint.


