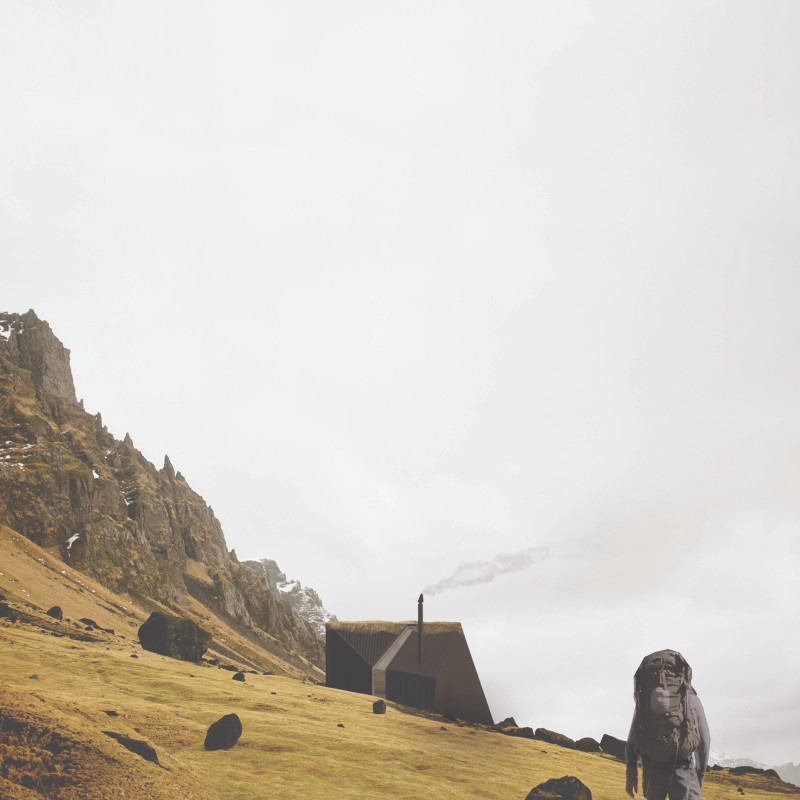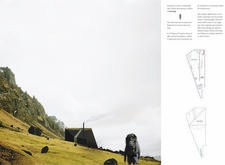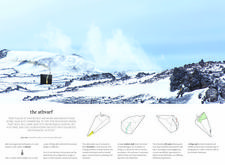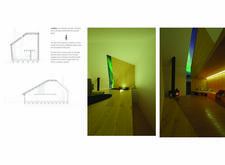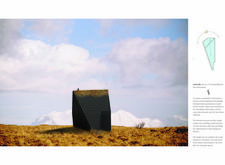5 key facts about this project
## Overview
Located within the distinctive landscapes of Iceland, Athvarf is designed to serve as a refuge that facilitates both individual reflection and communal interaction. The term "Athvarf," meaning "shelter" in Icelandic, encapsulates the project's commitment to creating a supportive environment amidst the rugged wilderness. The architectural form engages with the local geological features and atmospheric qualities, drawing inspiration from Iceland's cultural heritage and natural phenomena, including the Aurora Borealis.
## Architectural Form and Materiality
The structure's geometry is defined by sharp angles and a sloping roof that harmonizes with the surrounding mountains. The exterior features black wood cladding, chosen for its durability against Iceland's harsh weather conditions, while a vibrant green living roof integrates ecological function with aesthetic appeal. The design incorporates several key materials:
- **Wood (Black cladding):** Provides durability and natural insulation.
- **Living Roof:** Contributes to thermal insulation, rainwater absorption, and biodiversity.
- **Insulated Glass:** Utilizes large windows to optimize natural light while ensuring thermal efficiency.
- **Steel:** Employed in structural elements for its strength and modern visual character.
## Spatial Organization and Community Interaction
The spatial configuration of Athvarf emphasizes the transition between exterior and interior through a well-defined entry point and a distinct window shaft that enhances the connection to the natural surroundings. Internally, the design promotes social interaction, featuring a central fireplace that acts as a gathering space, fostering warmth and encouraging socialization among occupants. Adaptable spaces, including a multifunctional sleeping platform, reflect the Icelandic value of community, allowing the interior to accommodate varying occupancy levels effectively.


