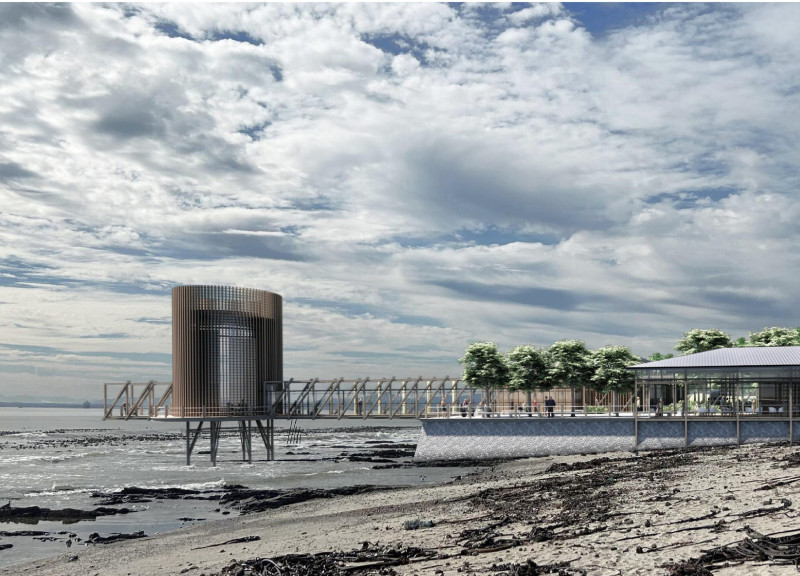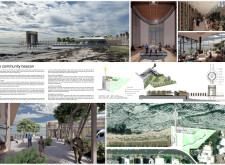5 key facts about this project
## Project Overview
"A Community Beacon" is located within a coastal environment, strategically designed to enhance social interaction while respecting the surrounding landscape. This architectural endeavor emphasizes sustainability, connectivity, and the development of vibrant communal spaces that address both aesthetic and functional needs. The intent is to create a welcoming environment that serves as a focal point for community engagement.
### Building Composition and Spatial Configuration
The design features a series of interconnected structures that accommodate diverse activities, including gathering, dining, and relaxation. Key components include the Chapel, which serves as a central space for spiritual reflection, characterized by open-plan design and high ceilings that maximize natural light. The Community Center facilitates various public activities, prioritizing accessibility and exterior connection through large windows and solar shading devices. Additionally, a Seaside Promenade encourages pedestrian movement, integrating the site’s natural beauty with daily community life.
### Sustainable Practices and Material Selection
The approach to materials incorporates a range of sustainable options selected for their functionality and visual appeal. Wood is prominently used for structural elements, while glass is utilized extensively to enhance natural light and views of the coast. Steel provides structural support in elevated areas, ensuring durability without overwhelming the visual context. Concrete forms the foundation, designed to withstand coastal conditions, while pervious paving aids in stormwater management and minimizes runoff. Green roof systems contribute to ecological performance by enhancing insulation and supporting biodiversity. Sustainability is further emphasized through natural ventilation strategies, the installation of solar panels, and water conservation techniques, including rainwater harvesting and greywater reuse systems.


















































