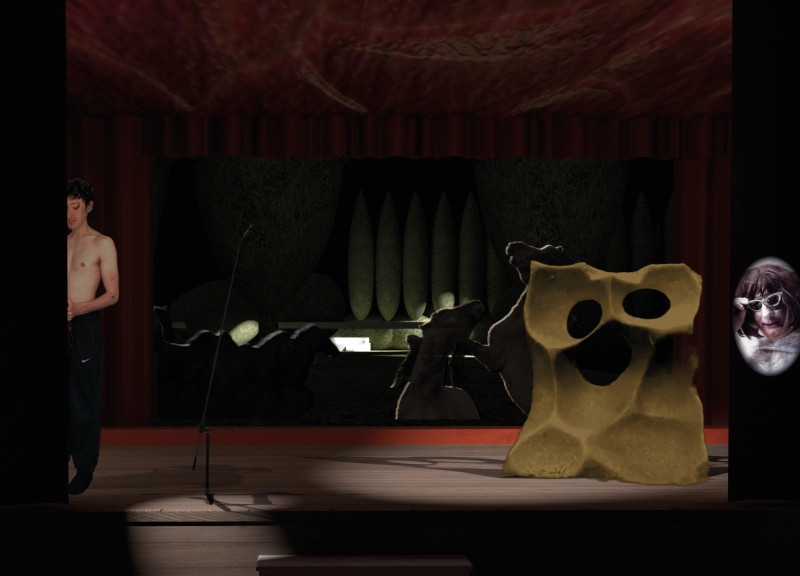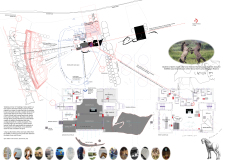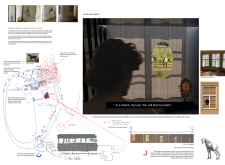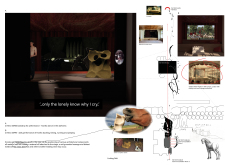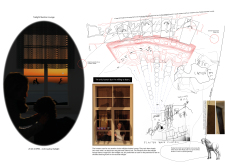5 key facts about this project
The project under analysis is an architectural design that embodies a thoughtful approach to contemporary living while addressing the nuances of its geographical location. The design integrates functionality with aesthetics, creating spaces that respond to both environmental and cultural contexts.
The project features a cohesive arrangement of materials such as concrete, glass, steel, and timber, which work in harmony to enhance the architectural narrative. The layout emphasizes openness, facilitating interaction and maximizing the use of natural light. Interior spaces are delineated by strategically placed partitions that maintain a sense of connectivity while providing privacy where needed.
One of the unique aspects of this project is its integration with the surrounding landscape. The design incorporates green roofs and terraces that not only serve as recreational areas but also contribute to environmental sustainability by enhancing insulation and encouraging biodiversity. This focus on ecological responsibility is a hallmark of the project, differentiating it from typical designs in similar urban settings.
The project's form is defined by a series of layered volumes that create dynamic visual interest. Each volume is oriented to capture views and sunlight while considering the privacy of neighboring structures. The use of large, floor-to-ceiling windows is a key design feature, promoting an indoor-outdoor relationship that invites natural scenery into the living spaces. This approach fosters a sense of tranquility and connection to nature, which is often prioritized in modern residential architecture.
Additionally, the design incorporates innovative architectural concepts such as passive solar heating and natural ventilation systems. These elements not only reduce reliance on mechanical systems but also contribute to lower energy consumption. The careful selection of materials, including sustainably sourced timber and high-performance glazing, further exemplifies the project’s commitment to sustainability.
In concluding this analysis, readers are encouraged to explore the architectural plans, sections, and designs associated with this project for a deeper understanding of its spatial organization and design principles. Engaging with these elements will provide additional insights into the architectural ideas that drive this exemplary project.


