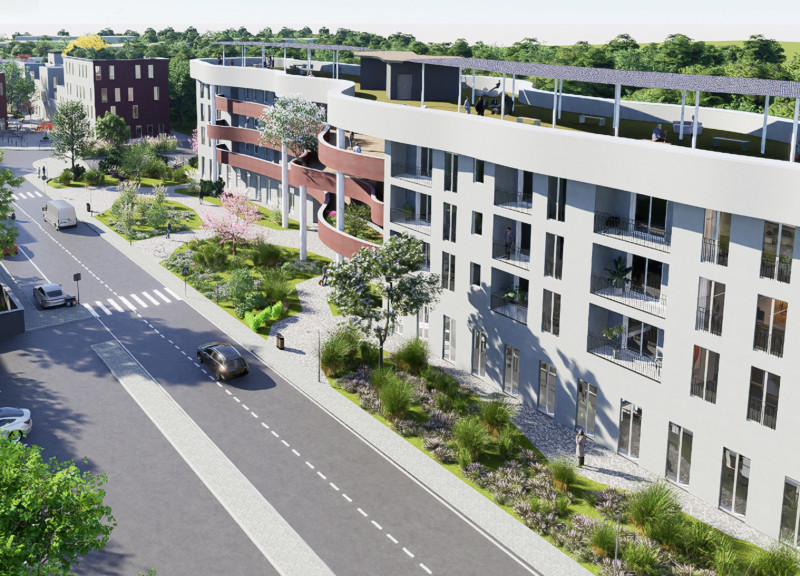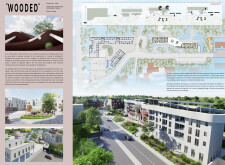5 key facts about this project
## Overview
Located on a 14-hectare site at the periphery of Pava, this residential and student housing development seeks to address housing demands while promoting community interaction and respecting the ecological characteristics of its surroundings. The design integrates built environments with the natural landscape, forming a cohesive ecological network that alleviates the tension commonly seen in urban planning.
### Spatial Configuration
The layout strategically organizes buildings and public spaces to enhance accessibility and maximize views. Pathways and greenery are interspersed throughout the site, creating inviting areas that encourage exploration and social interaction among residents. This arrangement underscores a commitment to communal living, with large common areas designed to foster a sense of belonging within the community.
### Material Selection
A deliberate choice of materials reinforces both sustainability and aesthetic appeal. The project incorporates brick and mortar for structural support, glass to enhance natural light, and wood in public spaces for warmth. Concrete is utilized for its durability, while green roof systems provide ecological benefits and improved insulation. This material palette not only aligns with modern architectural trends but also complements the natural environment, reinforcing the project’s sustainability objectives.
### Sustainability Measures
Environmental considerations are integrated throughout the design; innovative stormwater management systems effectively handle rainfall and mitigate the ecological footprint of the development. The inclusion of parks and gardens among residential units encourages biodiversity and outdoor activity, contributing to a healthier living environment.




















































