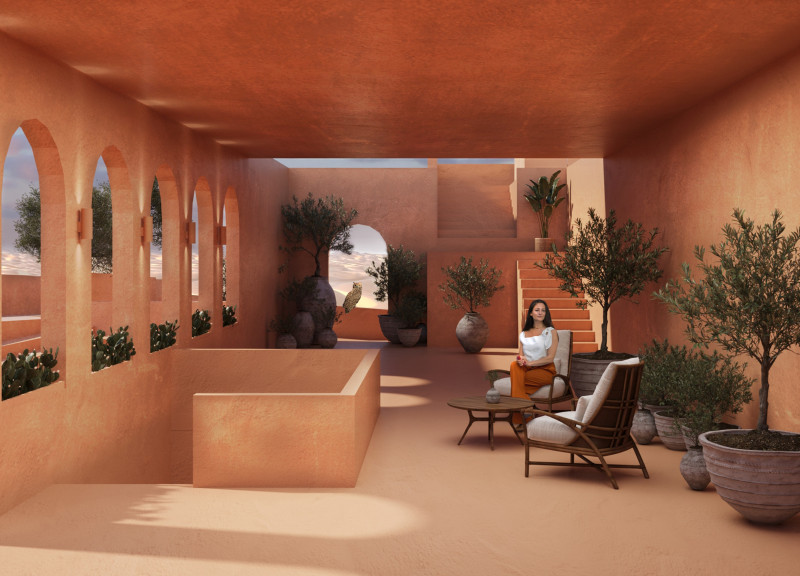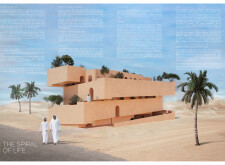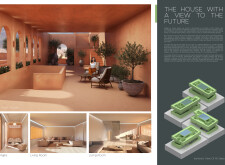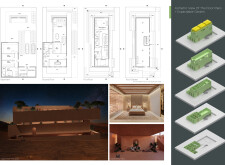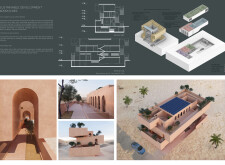5 key facts about this project
### Overview
"The Spiral of Life" is situated in an arid region reflective of the Middle Eastern context, emphasizing a balanced approach to traditional architectural concepts and modern solutions. The intent behind this design is to create a residence that not only respects historical cultural elements but also promotes environmental sensitivity, social interaction, and cultural relevance.
### Spatial Organization and Cultural Engagement
The project's spatial strategy is defined by a spiral layout, facilitating a fluid connection between various living areas while accommodating privacy. Public, semi-private, and private spaces are distinctly arranged to support traditional family dynamics and communal living practices, including a **Majlis** for social gatherings and a **Roof Garden**, enhancing communal connectivity. Architectural inspiration is drawn from ancient Persian techniques, incorporating elements such as shaded archways and garden spaces that resonate with Islamic traditions, thereby reinforcing community ties.
### Sustainable Materiality and Environmental Response
The design prioritizes sustainability through the use of local materials, such as compact soil, which provides excellent thermal properties and reduces ecological impact. Photovoltaic cells are integrated within the structure to harness solar energy, addressing the building's energy demands. Exterior and interior finishes utilize wood and stone to create aesthetically pleasing environments while promoting natural cooling through the strategically designed roof garden. This feature not only connects residents with nature but also plays a critical role in passive cooling strategies, effectively responding to the regional climate challenges.


