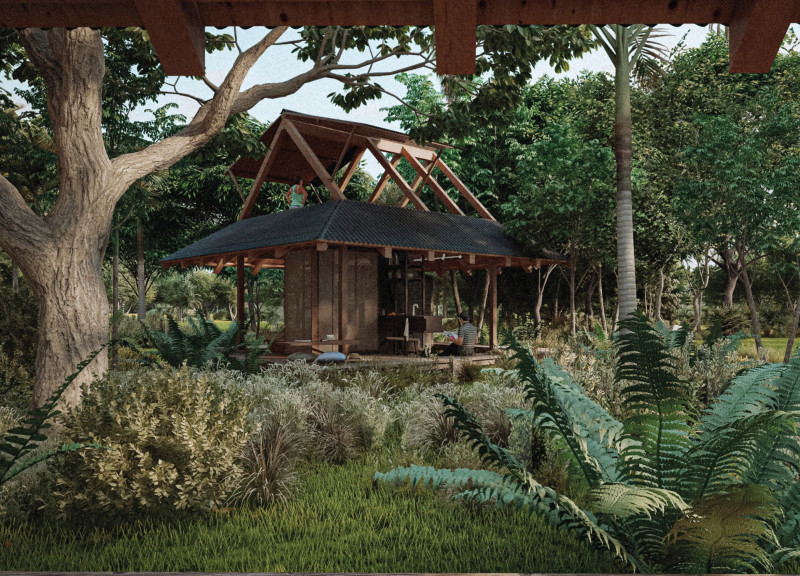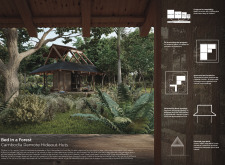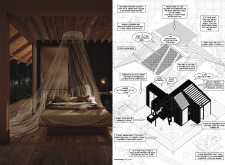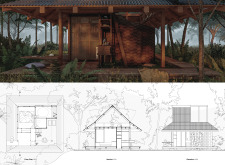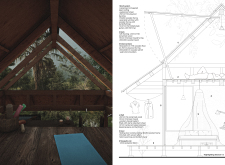5 key facts about this project
The architectural design project under analysis focuses on a modern interpretation of communal living spaces, integrating residential units with shared amenities, within an urban setting. The design emphasizes connectivity and sustainability, reflecting contemporary lifestyles while addressing environmental concerns. Located in a bustling metropolitan area, the project serves as a model for efficient living through thoughtful spatial organization and innovative design solutions.
The project comprises a series of interconnected buildings, designed to maximize natural light and airflow. Each unit features open floor plans, allowing for adaptable spaces that can cater to various inhabitants. The exterior showcases a harmonious blend of materials, including locally sourced brick, glass, and steel, contributing to a cohesive yet distinct urban aesthetic. Large windows punctuate the façade, providing panoramic views of the surrounding landscape and creating a visual dialogue between the interior and exterior environments.
One notable aspect of this design is the incorporation of green roofs and terraces, which serve both functional and aesthetic purposes. These features enhance energy efficiency, promote biodiversity, and provide residents with accessible outdoor spaces. The project also integrates rainwater harvesting systems and solar panels, showcasing a commitment to sustainability and resource management.
The design prioritizes community engagement, with shared facilities such as co-working spaces, communal gardens, and recreational areas. These amenities foster a sense of belonging among residents, encouraging social interaction and collaboration. The layout encourages walkability, with pedestrian pathways and bicycle lanes that promote sustainable transportation options.
Another distinctive feature of the project is its adaptability for future demands. Flexible units can be easily modified to accommodate changing needs, reflecting the ebb and flow of urban life. This foresight in design not only enhances the longevity of the project but also positions it as a future-ready solution for urban housing challenges.
The architectural plans detail the strategic allocation of spaces, ensuring efficient circulation and accessibility throughout the development. Architectural sections illustrate the interplay of volumes and materials, providing insight into the spatial hierarchy and structural integrity of the buildings.
Overall, this project represents a significant step toward rethinking urban living through a balanced approach to architecture that embraces sustainability, community, and adaptability. Readers interested in gaining deeper insights into this innovative design should explore the detailed architectural plans, sections, and designs to fully appreciate the thoughtful integration of these elements into the built environment.


