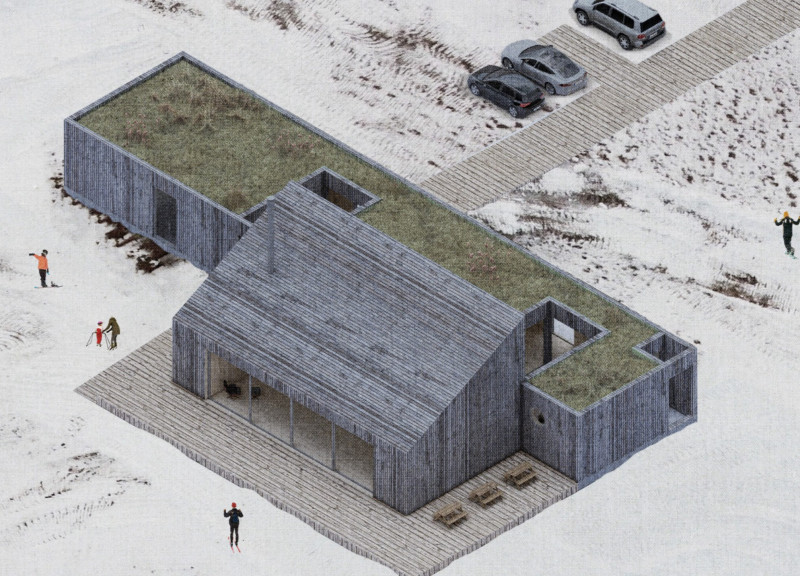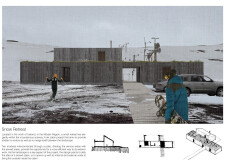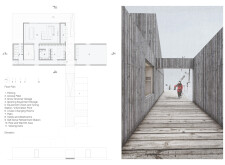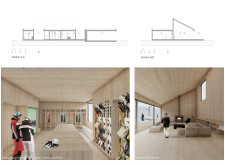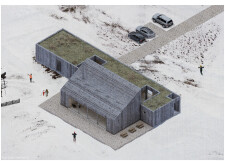5 key facts about this project
# Architectural Design Analysis Report: Snow Retreat
## Project Overview
The Snow Retreat is situated in the Myvatn Region of Northern Iceland, designed as a ski cabin that integrates with the mountainous landscape while providing shelter and essential amenities for visitors. The architectural intent is to create a functional space that enhances the appreciation of its natural surroundings.
## Spatial Configuration
The design features two interconnected modules organized around a central patio, effectively distinguishing between service areas and public spaces. This layout promotes efficient circulation while fostering social interaction among users. The **Service Module** includes practical facilities such as a snow groomer garage, equipment storage, and tuning areas. In contrast, the **Public Module** houses user-centric spaces, including changing rooms, rest areas, and a viewing deck, ensuring that both functional needs and user experiences are addressed.
## Materiality and Sustainability
Material choices are pivotal for both aesthetic cohesion and environmental response. The exterior is predominantly clad in natural wood, imparting a modern yet rustic appearance that enhances durability in the harsh climate. Concrete is utilized for structural elements, providing strength and insulation. Portions of the building feature green roofs, which contribute to thermal regulation and biodiversity while visually integrating the retreat into its surroundings. Large glass panels frame unobstructed views and fill interior spaces with natural light, reinforcing the connection to the landscape.
The design philosophy emphasizes an ecological footprint reduction and a strong relationship with nature. Numerous openings facilitate a flow between indoor and outdoor environments, enhancing the user experience. Functional aspects are carefully integrated, such as designated workstations within the equipment tuning area, supporting various activities and promoting seamless transitions between them.
## Unique Features
The inclusion of green roofs not only improves insulation but also reduces visual impact, allowing the structure to blend harmoniously with its environment. Additionally, the layout of service areas minimizes disruption, creating smooth transitions for visitors engaged in different activities. The central patio serves as an informal gathering space for outdoor gear preparation, aligning with the operational needs of ski enthusiasts while enhancing the overall functionality of the retreat.
In responding thoughtfully to the geographical challenges of cold weather and wind, the Snow Retreat maximizes natural views while shielding occupants from the elements. The architectural response demonstrates a commitment to blending built form with its breathtaking context, exemplifying contemporary design in harmony with nature.


