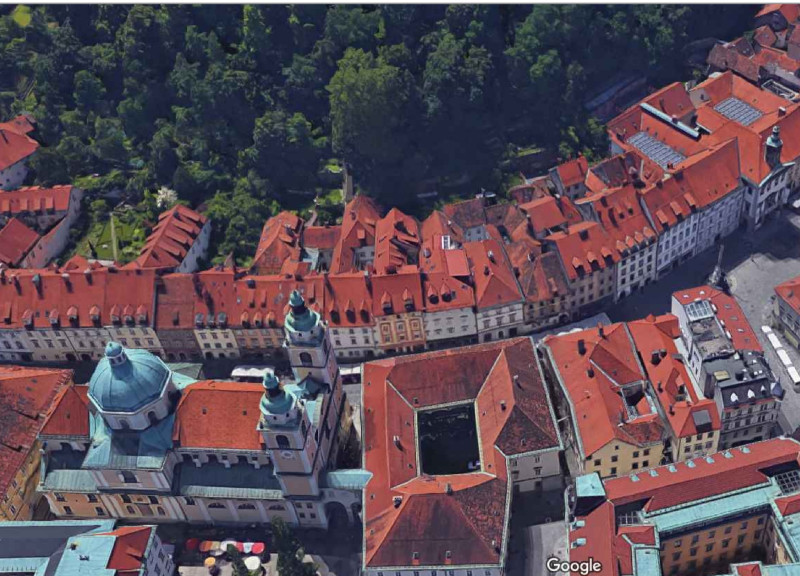5 key facts about this project
## Project Overview
The proposal for affordable housing in Sydney focuses on creating an integrated living environment specifically designed for young professionals and creatives. Addressing the need for affordable housing in an urban context, the initiative aims to respond to contemporary challenges within Sydney's dynamic socio-economic landscape.
## Urban Configuration
The design emphasizes the integration of multiple urban functions—residential, commercial, and recreational—within a cohesive structure. This approach advocates for a compact urban model that fosters community interaction, contrasting with traditional zoning practices that create isolated areas for living, working, and leisure. The proposal envisions a singular structure that accommodates diverse activities, promoting a lifestyle where residents can easily transition between different modes of interaction throughout their day.
### Design Strategies
The spatial organization features interconnected living units arranged around a central communal area, enhancing accessibility and encouraging social engagement. Additional facilities, including a landscaped communal space and mixed-use retail outlets, underpin a sustainable lifestyle that prioritizes proximity to essential services and recreational opportunities. These elements culminate in a design that not only serves residential needs but also nurtures a collaborative atmosphere reflective of the contemporary creative economy.
## Materiality
The selected materials for the project focus on durability and aesthetic coherence while aligning with sustainability objectives. Concrete serves as the primary structural material, ensuring robust support, while recycled bricks contribute both character and environmental responsibility through material reuse. Glass is utilized to enhance transparency and natural lighting throughout the spaces, promoting openness.
### Sustainable Features
Green roofing systems are incorporated to improve thermal performance and support local biodiversity, seamlessly integrating nature into the urban fabric. Additionally, wood elements provide warmth and comfort to living spaces, enhancing the overall user experience. This careful selection of materials underscores a commitment to environmental stewardship while fostering a welcoming atmosphere for future residents.























































