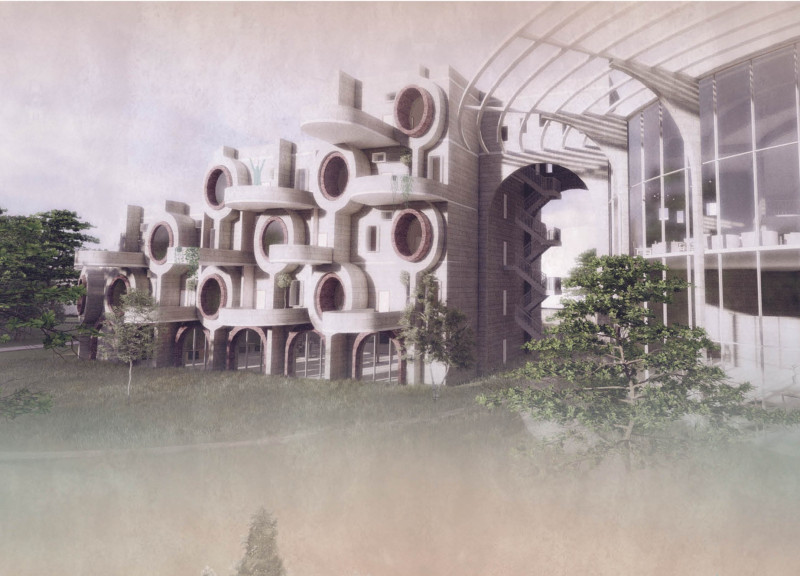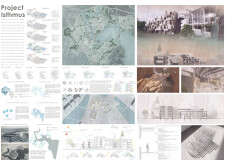5 key facts about this project
## Overview
Located in the southern suburbs of Hampshire, England, the project examines the interaction between urban development, community dynamics, and environmental technology. The intent is to create urban spaces that promote connectivity among diverse user groups while providing accessible amenities. This is achieved through a comprehensive site strategy that includes designated development zones, accessible routes, and community structures, fostering an interconnected urban environment.
## Spatial Strategy
The design employs a meticulous approach to spatial organization that balances built structures and natural landscapes. High-resolution site plans detail the arrangement of community spaces and green zones that enhance navigability. Renderings provide insights into the integration of interior and exterior environments, while sections and elevations illustrate the vertical relationships and material interplay throughout the site. Emphasis is placed on creating fluid transitions between spaces that support both social interaction and individual activities.
## Materiality and Sustainability
The material selection for the project is tailored to enhance both aesthetics and performance. Key materials include reinforced concrete for structural integrity, brick for warmth and thermal mass, and glass to maximize natural lighting. Steel components support larger spans, while wood is used in interior finishes to promote biophilic design. Green roofing systems contribute to insulation and urban biodiversity.
Sustainability is central to the design philosophy. The project integrates waterways and green corridors to serve as natural drainage systems, while passive design techniques optimize energy efficiency through careful orientation and thermal mass. Renewable energy sources, including solar panels and rainwater harvesting systems, are also incorporated, reflecting a commitment to reducing the environmental footprint.




















































